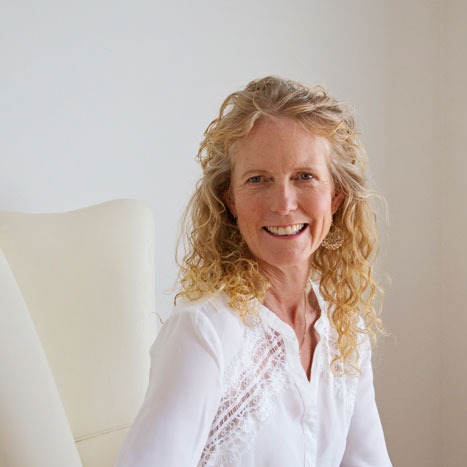Sooke, BC V9Z1C5 700 Cains Way
$1,499,900



33 more


































Presented By: Royal LePage Coast Capital - Chatterton
Home Details
This stunning home is available again due to unexpected buyer circumstances. A 1.25-acre custom home on Mt. Matheson in East Sooke, with breathtaking views of Juan de Fuca Strait, Race Rocks, and Olympic Mountains. This 3-bed, 3-bath retreat features a central living room with fireplace, floor-to-cathedral windows, master with en-suite, office/den, designer kitchen, and large dining room. Two bedrooms, one bath upstairs. A large semi-glassed wrap-around porch with outdoor kitchen, dining, and plenty of seating. Includes a 3-car garage and ample outdoor parking. CRD managed water, water purifier, heat pump, AC, sprinkler system, and a hot tub off the master. Don’t miss your chance to secure this gem – schedule a viewing today! 35 minutes from Victoria.
Presented By: Royal LePage Coast Capital - Chatterton
Interior Features for 700 Cains Way
Bedrooms
Bedrooms Or Dens Total3
Bedrooms Count Third Level0
Bedrooms Count Second Level2
Bedrooms Count Other Level
Bedrooms Count Main Level1
Bedrooms Count Lower Level
Bathrooms
Bath 5 Piece Total0
Bathrooms Count Lower Level0
Bathrooms Count Other Level0
Bathrooms Count Second Level1
Bathrooms Count Third Level
Bath 4 Piece Total
Bath 3 Piece Total1
Bath 2 Piece Total1
Kitchen
Kitchens Count Third Level0
Kitchens Count Second Level0
Kitchens Count Other Level0
Kitchens Count Main Level1
Kitchens Count Lower Level
Total Kitchens1
Other Interior Features
Fireplace FeaturesElectric, Family Room, Living Room, Wood Burning, Wood Stove, Other
Fireplaces Total4
Window FeaturesBlinds, Insulated Windows, Screens, Vinyl Frames
Laundry FeaturesIn House
Number Of Units In Community12
Living Area Third0.00
Living Area Second860.00
Living Area Other0.00
Living Area Main1893.00
Living Area Lower0.00
Building Area Unfinished1848.00
Basement Height Feet3
Basement Height Inches
BasementCrawl Space
Basement Y/NNo
FireplaceYes
FlooringCarpet, Linoleum, Tile, Wood
Interior FeaturesBreakfast Nook, Ceiling Fan(s), Closet Organizer, Dining Room, Eating Area, French Doors, Soaker Tub, Vaulted Ceiling(s)
Total Units
Other Rooms
Bedrooms Or Dens Total3
General for 700 Cains Way
Accessibility FeaturesGround Level Main Floor, Primary Bedroom on Main
AppliancesDishwasher, F/S/W/D, Hot Tub, Microwave, Oven Built-In, Oven/Range Electric
Architctural StyleArts & Crafts, Character
Assoc Fees42.00
Association Fee FrequencyMonthly
Bathrooms Count Main Level2
Carport Spaces
Construction MaterialsCement Fibre, Frame Wood, Insulation: Ceiling, Insulation: Walls
CoolingAir Conditioning
Ensuite 2 Piece Total
Ensuite 3 Piece Total
Ensuite 4 Piece Total1
HeatingBaseboard, Electric, Heat Pump, Heat Recovery, Wood
Number of Garage Spaces3
Parking Total4
Pets AllowedAquariums, Birds, Caged Mammals, Cats, Dogs
Pets Allowed NotesNo pet restrictionsS
Property SubtypeSingle Family Detached
Property TypeResidential
RoofAsphalt Shingle
SewerSeptic System: Common
ViewCity, Mountain(s), Valley, Ocean
Youngest Age Allowed0
Zoning TypeResidential
Exterior for 700 Cains Way
Building Area Total4601.00
Carport YNNo
Driveway YNYes
Exterior FeaturesBalcony/Patio, Garden, Outdoor Kitchen, Security System, Sprinkler System
Foundation Poured Concrete
Garage Y/NYes
Lot FeaturesRectangular Lot, Serviced
Lot Size Acres1.25
Lot Size Square Feet54450.00
Other StructuresStorage Shed, Workshop
Parking FeaturesAdditional, Detached, Driveway, Garage Triple, RV Access/Parking
Parking Strata Common Spaces0
View YNYes
Water SourceMunicipal
WaterfrontNo
Additional Details


 Beds • 3
Beds • 3 Baths • 3
Baths • 3 SQFT • 2,753
SQFT • 2,753 Garage • 1
Garage • 1