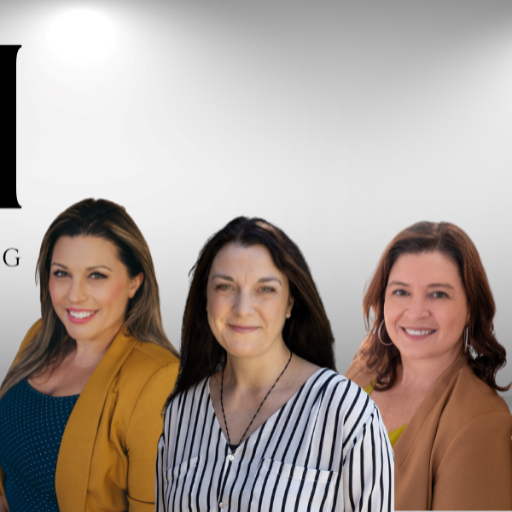Langford, BC V9C3A5 3549 Joy Close
$1,499,999



75 more












































































Presented By: RE/MAX Generation
Home Details
*Custom-Built Home with Two Mortgage Helper Suites*
This custom-built 2017 home offers a 5-bed, 3-bath main, plus a self-contained 2-bed, 2-bath suite & a 1-bed, 1-bath suite, each w/ its own laundry. Tucked away on the quiet side of the street w/ a peaceful forested backdrop, the main floor features a grand foyer, open-concept living w/ a walk-out fenced yard, & 3 bedrooms upstairs w/ laundry. A large 4th bed is situated off the living area, & a 5th bed is located on the lower level. The spacious kitchen is perfect for entertaining, w/ s/s appliances, quartz countertops, & a cozy gas fireplace. The generous primary bedroom includes a full bath w/ heated floors, double sinks, & a walk-in closet. A heat pump provides efficient heating & cooling throughout. The 2-bed, 2-bath suite includes heated floors & a ~200 sq. ft. rec room. With parking for 6+ vehicles, this home is both practical & stunning. Custom-built for the developer's daughter, every detail has been thoughtfully designed.
Presented By: RE/MAX Generation
Interior Features for 3549 Joy Close
Bedrooms
Bedrooms Or Dens Total8
Bedrooms Count Third Level0
Bedrooms Count Second Level3
Bedrooms Count Other Level
Bedrooms Count Main Level3
Bedrooms Count Lower Level2
Bathrooms
Bath 5 Piece Total1
Bathrooms Count Lower Level1
Bathrooms Count Other Level0
Bathrooms Count Second Level2
Bathrooms Count Third Level
Bath 4 Piece Total3
Bath 3 Piece Total1
Bath 2 Piece Total1
Kitchen
Kitchens Count Third Level0
Kitchens Count Second Level0
Kitchens Count Other Level0
Kitchens Count Main Level2
Kitchens Count Lower Level1
Total Kitchens3
Other Interior Features
Fireplace FeaturesGas, Living Room
Fireplaces Total1
Laundry FeaturesIn House, In Unit
Number Of Units In Community24
Living Area Third0.00
Living Area Second835.00
Living Area Other0.00
Living Area Main1801.00
Living Area Lower1174.00
Building Area Unfinished584.00
Basement Height Feet
Basement Height Inches
BasementFinished
Basement Y/NYes
FireplaceYes
FlooringMixed
Interior FeaturesDining/Living Combo
Other Rooms
Bedrooms Or Dens Total8
General for 3549 Joy Close
AppliancesDishwasher, F/S/W/D
Assoc Fees136.89
Association Fee FrequencyMonthly
Bathrooms Count Main Level3
Carport Spaces
Construction MaterialsFrame Metal, Shingle-Other
CoolingAir Conditioning
Ensuite 2 Piece Total
Ensuite 3 Piece Total
Ensuite 4 Piece Total
HeatingBaseboard, Electric, Heat Pump
Home Warranty YNYes
Number of Garage Spaces2
Parking Total8
Pets AllowedAquariums, Birds, Caged Mammals, Cats, Dogs, Number Limit
Pets Allowed NotesSee Bylaws
Property SubtypeSingle Family Detached
Property TypeResidential
RoofAsphalt Shingle
SewerSewer Connected
Youngest Age Allowed0
Zoning TypeResidential
Exterior for 3549 Joy Close
Building Area Total4394.00
Carport YNNo
Driveway YNYes
Exterior FeaturesBalcony/Patio, Fenced, Garden, Low Maintenance Yard
Foundation Poured Concrete
Garage Y/NYes
Lot FeaturesCul-de-sac, Family-Oriented Neighbourhood, Landscaped, Near Golf Course, Quiet Area, Recreation Nearby
Lot Size Acres0.14
Lot Size Square Feet5952.00
Parking FeaturesAdditional, Driveway, Garage Double
View YNNo
Water SourceMunicipal
WaterfrontNo
Additional Details

Heidi, Joanna & Ilana
Stieg & Manning Real Estate Team

 Beds • 8
Beds • 8 Baths • 6
Baths • 6 SQFT • 3,810
SQFT • 3,810 Garage • 2
Garage • 2