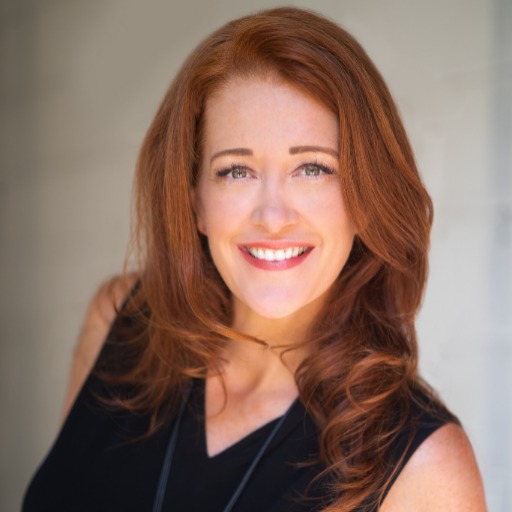Central Saanich, BC V8M1K5 1879 Jeffree Rd
$1,279,900



33 more


































Presented By: Pemberton Holmes Ltd. - Oak Bay
Home Details
Fabulous family home in a prime location where rural charm meets urban convenience. This fully renovated, open-concept home features a stylish farmhouse kitchen with shaker cabinets, subway tile backsplash, stainless steel appliances, a Kitchenaid gas range, and a large island perfect for gathering. The bright living room with wood-burning F/P. 3 bdrms on the main, including a spacious primary with 2pc ensuite and an updated 4pc main bath. Downstairs offers excellent flexibility with a family room, 4th bdrm, 3pc bath, plus a 5th bdrm or home office, laundry area and mudroom. Enjoy afternoon sun on the S/W-facing upper deck or relax on the lower patio. The fully fenced, beautifully landscaped private backyard features raised garden beds, fruit trees, herbs, and drip irrigation. Additional features include newer vinyl windows, updated lighting, heat pump, gas furnace, and a bonus garage. Walkable to country roads and trails, yet close to shops, restaurants, and easy highway access.
Presented By: Pemberton Holmes Ltd. - Oak Bay
Interior Features for 1879 Jeffree Rd
Bedrooms
Bedrooms Or Dens Total5
Bedrooms Count Third Level0
Bedrooms Count Second Level0
Bedrooms Count Other Level
Bedrooms Count Main Level3
Bedrooms Count Lower Level2
Bathrooms
Bath 5 Piece Total0
Bathrooms Count Lower Level1
Bathrooms Count Other Level0
Bathrooms Count Second Level0
Bathrooms Count Third Level
Bath 4 Piece Total1
Bath 3 Piece Total1
Bath 2 Piece Total
Kitchen
Kitchens Count Third Level0
Kitchens Count Second Level0
Kitchens Count Other Level0
Kitchens Count Main Level1
Kitchens Count Lower Level
Total Kitchens1
Other Interior Features
Fireplace FeaturesFamily Room, Gas, Living Room, Wood Burning
Fireplaces Total2
Levels In Unit2
Window FeaturesBlinds, Insulated Windows, Screens, Window Coverings
Laundry FeaturesIn House
Living Area Third0.00
Living Area Second0.00
Living Area Other0.00
Living Area Main1167.00
Living Area Lower1143.00
Building Area Unfinished285.00
Basement Height Feet7
Basement Height Inches8
BasementFinished, Full, Walk-Out Access, With Windows
Basement Y/NYes
FireplaceYes
FlooringLaminate, Linoleum, Mixed, Vinyl, Wood
Interior FeaturesDining/Living Combo
Other Rooms
Bedrooms Or Dens Total5
General for 1879 Jeffree Rd
AppliancesDishwasher, F/S/W/D, Microwave
Architctural StyleWest Coast
Assoc Fees0.00
Bathrooms Count Main Level2
Carport Spaces
Construction MaterialsFrame Wood, Stucco
CoolingAir Conditioning
Ensuite 2 Piece Total1
Ensuite 3 Piece Total
Ensuite 4 Piece Total
HeatingForced Air, Heat Pump, Natural Gas, Wood
Number of Garage Spaces1
Parking Total4
Pets AllowedAquariums, Birds, Caged Mammals, Cats, Dogs
Property SubtypeSingle Family Detached
Property TypeResidential
RoofFibreglass Shingle
SewerSewer Connected
Youngest Age Allowed0
ZoningR-1
Zoning TypeResidential
Exterior for 1879 Jeffree Rd
Building Area Total2595.00
Carport YNNo
Driveway YNYes
Exterior FeaturesBalcony/Patio, Fencing: Partial
Foundation Poured Concrete
Garage Y/NYes
Lot FeaturesLevel, Private, Rectangular Lot, Serviced
Lot Size Acres0.19
Lot Size Dimensions78x108
Lot Size Square Feet8276.00
Other StructuresStorage Shed
Parking FeaturesAttached, Driveway, Garage, RV Access/Parking
View YNNo
Water SourceMunicipal
WaterfrontNo
Additional Details

Tracy Menzies
Quorom Realty Group, Personal Real Estate Corporation

Vanessa Roman
Quorom Realty Group, Personal Real Estate Corporation

 Beds • 5
Beds • 5 Baths • 3
Baths • 3 SQFT • 2,310
SQFT • 2,310 Garage • 1
Garage • 1