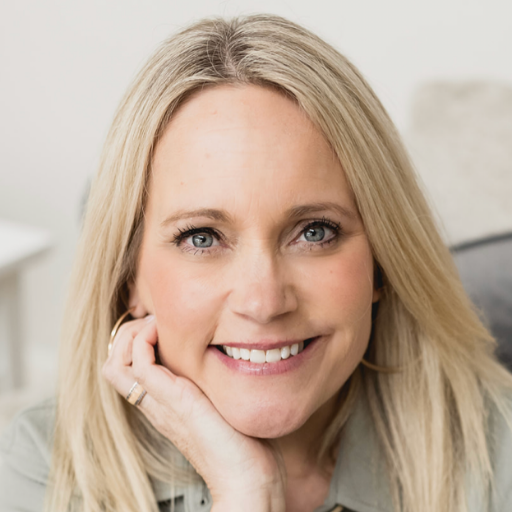Saanich, BC V8X4N5 4461 Sunnywood Pl
$1,749,000



32 more

































Presented By: RE/MAX Camosun
Home Details
Extensively renovated One-Level home, this elegant residence offers privacy, space, and refined updates throughout. Enjoy engineered hardwood flooring, an updated kitchen with new cabinetry and backsplash. Beautifully renovated bathrooms with new fixtures, custom tiling and upgraded lighting. Vaulted ceilings enhance the bright, open living areas, while the expanded family room—with skylights and gas fireplace—invites relaxed entertaining. Upgrades include solid wood interior doors, custom trim and more. Set on a meticulously landscaped corner lot with multiple private patios and irrigation system. Easy Sunnymead access to one Broadmead most popular walks around the Rithet's Bog. Move-in ready, in one of Broadmead’s most sought-after locations.
Presented By: RE/MAX Camosun
Interior Features for 4461 Sunnywood Pl
Bedrooms
Bedrooms Or Dens Total4
Bedrooms Count Third Level0
Bedrooms Count Second Level0
Bedrooms Count Other Level
Bedrooms Count Main Level3
Bedrooms Count Lower Level
Bathrooms
Bath 5 Piece Total0
Bathrooms Count Lower Level0
Bathrooms Count Other Level0
Bathrooms Count Second Level0
Bathrooms Count Third Level
Bath 4 Piece Total1
Bath 3 Piece Total
Bath 2 Piece Total1
Kitchen
Kitchens Count Third Level0
Kitchens Count Second Level0
Kitchens Count Other Level0
Kitchens Count Main Level1
Kitchens Count Lower Level
Total Kitchens1
Other Interior Features
Fireplace FeaturesPropane
Fireplaces Total1
Window FeaturesBay Window(s), Blinds, Window Coverings
Laundry FeaturesIn House
Living Area Third0.00
Living Area Second0.00
Living Area Other0.00
Living Area Main2473.00
Living Area Lower0.00
Building Area Unfinished1566.00
BasementNone
Basement Y/NNo
FireplaceYes
FlooringCarpet, Wood
Interior FeaturesCloset Organizer, Dining/Living Combo, Soaker Tub, Vaulted Ceiling(s)
Other Rooms
Bedrooms Or Dens Total4
General for 4461 Sunnywood Pl
Accessibility FeaturesGround Level Main Floor, Primary Bedroom on Main
AppliancesBuilt-in Range, Dishwasher, F/S/W/D
Bathrooms Count Main Level3
Carport Spaces1
Construction MaterialsWood
CoolingNone
Ensuite 2 Piece Total
Ensuite 3 Piece Total
Ensuite 4 Piece Total1
HeatingBaseboard, Electric, Propane
Number of Garage Spaces2
Parking Total4
Pets AllowedAquariums, Birds, Caged Mammals, Cats, Dogs
Property SubtypeSingle Family Detached
Property TypeResidential
RoofAsphalt Shingle
SewerSewer Connected
Youngest Age Allowed0
Zoning TypeResidential
Exterior for 4461 Sunnywood Pl
Building Area Total4014.00
Carport YNYes
Driveway YNYes
Exterior FeaturesBalcony/Patio, Sprinkler System
Foundation Poured Concrete
Garage Y/NYes
Lot FeaturesCul-de-sac, Irregular Lot, Private
Lot Size Acres0.30
Lot Size Square Feet13286.00
Parking FeaturesCarport, Driveway, Garage Double
View YNNo
Water SourceMunicipal
WaterfrontNo
Additional Details


 Beds • 3
Beds • 3 Baths • 3
Baths • 3 SQFT • 2,448
SQFT • 2,448 Garage • 2
Garage • 2