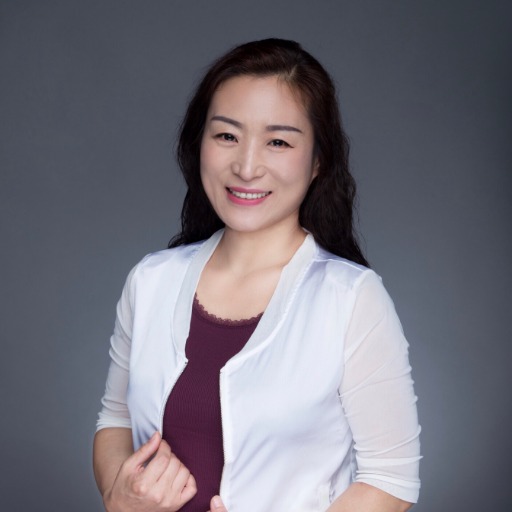Colwood, BC V9C0R5 3388 Ryder Hesjedal Way
$1,390,000



37 more






































Presented By: eXp Realty
Home Details
Experience modern coastal living in the heart of the prestigious Royal Bay community. This stunning, newly built 4 bedroom + den,4-bathroom home offers a harmonious blend of contemporary design perfect for families.Bright & Open Layout the main floor features an open-concept design with a spacious living room, dining area with a chef-inspired kitchen Gourmet Kitchen. Equipped with quartz countertops, stainless steel appliances, ample cabinetry, and a large island for entertaining or casual dining. The upper floor boasts a luxurious primary bedroom with a walk-in closet and spa-like ensuite bathroom along with a versatile loft area that can serve as a home office, media room, or play area. Two additional generously sized bedrooms and a full bath complete the upstairs. Lower Level Over 900sq/ft of family space ideal for customization or a secondary suite. Outdoor Living features a beautifully landscaped yard, large patio area, and a detached garage with extra parking. A must see!
Presented By: eXp Realty
Interior Features for 3388 Ryder Hesjedal Way
Bedrooms
Bedrooms Or Dens Total5
Bedrooms Count Third Level0
Bedrooms Count Second Level3
Bedrooms Count Other Level
Bedrooms Count Main Level
Bedrooms Count Lower Level1
Bathrooms
Bath 5 Piece Total0
Bathrooms Count Lower Level1
Bathrooms Count Other Level0
Bathrooms Count Second Level2
Bathrooms Count Third Level
Bath 4 Piece Total
Bath 3 Piece Total2
Bath 2 Piece Total1
Kitchen
Kitchens Count Third Level0
Kitchens Count Second Level0
Kitchens Count Other Level0
Kitchens Count Main Level1
Kitchens Count Lower Level
Total Kitchens1
Other Interior Features
Fireplace FeaturesGas, Living Room
Fireplaces Total1
Window FeaturesScreens, Vinyl Frames
Laundry FeaturesIn House
Living Area Third0.00
Living Area Second1111.00
Living Area Other0.00
Living Area Main1042.00
Living Area Lower901.00
Building Area Unfinished145.00
Basement Height Feet7
Basement Height Inches9
BasementFull, Unfinished, With Windows
Basement Y/NYes
FireplaceYes
FlooringMixed
Interior FeaturesDining/Living Combo
Other Rooms
Bedrooms Or Dens Total5
General for 3388 Ryder Hesjedal Way
AppliancesDishwasher, F/S/W/D, Microwave
Bathrooms Count Main Level1
Carport Spaces
Construction MaterialsCement Fibre, Frame Wood, Insulation: Ceiling, Insulation: Partial, Insulation: Walls
CoolingAir Conditioning
Ensuite 2 Piece Total
Ensuite 3 Piece Total
Ensuite 4 Piece Total1
HeatingForced Air, Natural Gas
Home Warranty YNYes
Number of Garage Spaces2
Parking Total2
Pets AllowedAquariums, Birds, Caged Mammals, Cats, Dogs
Property SubtypeSingle Family Detached
Property TypeResidential
RoofFibreglass Shingle
SewerSewer Connected
ViewMountain(s), Ocean
Youngest Age Allowed0
Zoning TypeResidential
Exterior for 3388 Ryder Hesjedal Way
Building Area Total3199.00
Building FeaturesBasement
Carport YNNo
Driveway YNNo
Exterior FeaturesBalcony/Patio, Fencing: Full
Foundation Poured Concrete
Garage Y/NYes
Lot FeaturesEasy Access, Family-Oriented Neighbourhood, Quiet Area
Lot Size Acres0.10
Lot Size Square Feet4252.00
Parking FeaturesAdditional, Detached, Garage Double
View YNYes
Water SourceMunicipal
WaterfrontNo
Additional Details


 Beds • 4
Beds • 4 Baths • 4
Baths • 4 SQFT • 3,054
SQFT • 3,054 Garage • 2
Garage • 2