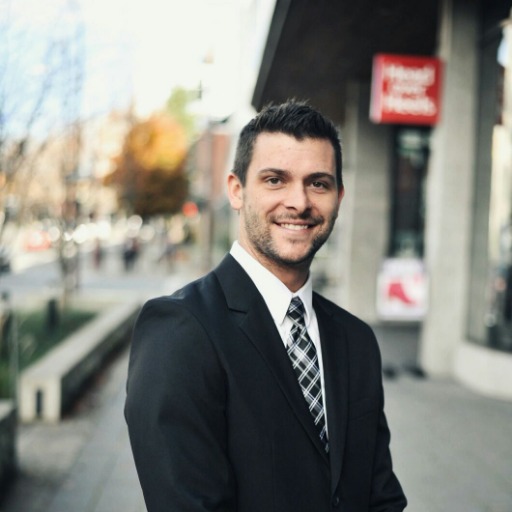Victoria, BC V8T2Z9 2512 Fernwood Rd
$1,795,000



38 more







































Presented By: NAI Commercial (Victoria) Inc.
Home Details
Great fully updated holding 4-Plex in the Heart of Fernwood. "Local Village" in new OCP. 1913 character home offers flexible options with fully updated suites in the vibrant Fernwood community— steps from dining, shopping, & entertainment. Walking distance to Royal Jubilee Hospital, Hillside Mall, & downtown Victoria. Over 4,000sq' on a tree-lined street with excellent off-street parking. Large main floor unit with 2/3 bedrooms,2 baths.1-1 bed/1bath,1-1 bed+den/1 bath & 1-1 or 2 bed/1 bath. Updated kitchens & bathrooms, new appliances throughout. Coin op laundry, electrical & plumbing upgrades, new LED lighting, flooring, and fresh paint inside and out. Natural gas central heat, new furnace & BBQ hookup. New exterior siding, and front entry, leased out workshop with power. Common BBQ area with pergola, fenced dog area, and new concrete work. Emergency stairs, basement egress windows, and upgraded drainage. Prime investment opportunity in one of Victoria’s most desirable neighborhoods!
Presented By: NAI Commercial (Victoria) Inc.
Interior Features for 2512 Fernwood Rd
Bedrooms
Bedrooms Or Dens Total7
Bedrooms Count Third Level0
Bedrooms Count Second Level2
Bedrooms Count Other Level
Bedrooms Count Main Level2
Bedrooms Count Lower Level2
Bathrooms
Bath 5 Piece Total0
Bathrooms Count Lower Level1
Bathrooms Count Other Level0
Bathrooms Count Second Level2
Bathrooms Count Third Level
Bath 4 Piece Total
Bath 3 Piece Total5
Bath 2 Piece Total
Kitchen
Kitchens Count Third Level0
Kitchens Count Second Level2
Kitchens Count Other Level0
Kitchens Count Main Level1
Kitchens Count Lower Level1
Total Kitchens4
Other Interior Features
Fireplace FeaturesWood Burning
Fireplaces Total3
Laundry FeaturesCommon Area
Living Area Third0.00
Living Area Second1436.00
Living Area Other0.00
Living Area Main1399.00
Living Area Lower1395.00
Building Area Unfinished0.00
Basement Height Feet7
Basement Height Inches5
BasementFull, Walk-Out Access, With Windows
Basement Y/NYes
FireplaceYes
FlooringMixed
Total Units6
Other Rooms
Bedrooms Or Dens Total7
General for 2512 Fernwood Rd
AppliancesF/S/W/D
Bathrooms Count Main Level2
Carport Spaces
Construction MaterialsCement Fibre, Insulation: Partial, Wood, Other
CoolingNone
Ensuite 2 Piece Total
Ensuite 3 Piece Total
Ensuite 4 Piece Total
HeatingElectric, Forced Air, Natural Gas
Home Warranty YNNo
Number of Garage Spaces0
Parking Total5
Pets AllowedAquariums, Birds, Caged Mammals, Cats, Dogs
Property SubtypeQuadruplex
Property TypeResidential
RoofFibreglass Shingle
SewerSewer Connected
Youngest Age Allowed0
ZoningR-2
Zoning TypeMulti-Family
Exterior for 2512 Fernwood Rd
Building Area Total4230.00
Carport YNNo
Driveway YNYes
Exterior FeaturesFencing: Partial, Low Maintenance Yard
Foundation Poured Concrete
Garage Y/NNo
Lot FeaturesCentral Location, Curb & Gutter, Easy Access, Level, Serviced, Shopping Nearby, Sidewalk
Lot Size Acres0.15
Lot Size Square Feet6450.00
Other StructuresGazebo
Parking FeaturesDriveway, On Street, Open
View YNNo
Water SourceMunicipal
WaterfrontNo
Additional Details


 Beds • 6
Beds • 6 Baths • 5
Baths • 5 SQFT • 4,230
SQFT • 4,230