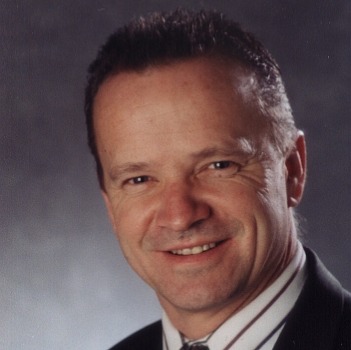Central Saanich, BC V8M2H7 7376 Ridgedown Crt
$1,689,000



52 more





















































Presented By: Pemberton Holmes Ltd.
Home Details
Well appointed custom built executive family home situated on a quiet culdesac & surrounded by pastoral farmland. From the moment you enter this freshly painted 4100+ sq ft home you will find an inviting open concept design c/w main floor living area, with an entertaining size Chef kitchen c/w granite counter tops and a gorgeous crescent shaped island that provides the focal point of the room. The stunning pastoral and pond views are seen from all angles of this home bringing the outdoors in & wait till you see the gorgeous outdoor deck space. The main floor also offers a large den/office and guest bedroom with 3 pce bath. Upstairs you will find a massive primary suite c/w a gas fireplace, walk-in closet, a spa size ensuite and a private deck to enjoy the tranquil views. There are also 2 other bedrooms with a shared bath, as well as a bonus playroom/ bedroom, and the laundry room. Downstairs is easily suitable & has a huge rec room and tv area. Massive double car garage & RV parking.
Presented By: Pemberton Holmes Ltd.
Interior Features for 7376 Ridgedown Crt
Bedrooms
Bedrooms Or Dens Total5
Bedrooms Count Third Level0
Bedrooms Count Second Level4
Bedrooms Count Other Level
Bedrooms Count Main Level1
Bedrooms Count Lower Level
Bed And BreakfastNone
Bathrooms
Bath 5 Piece Total0
Bathrooms Count Lower Level0
Bathrooms Count Other Level0
Bathrooms Count Second Level2
Bathrooms Count Third Level
Bath 4 Piece Total1
Bath 3 Piece Total1
Bath 2 Piece Total
Kitchen
Kitchens Count Third Level0
Kitchens Count Second Level0
Kitchens Count Other Level0
Kitchens Count Main Level1
Kitchens Count Lower Level
Total Kitchens1
Other Interior Features
Fireplace FeaturesGas, Living Room, Primary Bedroom
Fireplaces Total2
Levels In Unit0
Laundry FeaturesIn House
Number Of Units In Community18
Living Area Third0.00
Living Area Second1650.00
Living Area Other0.00
Living Area Main1618.00
Living Area Lower857.00
Building Area Unfinished36.00
Basement Height Feet7
Basement Height Inches4
Number Of Units In Building
BasementFinished
Basement Y/NYes
FireplaceYes
FlooringCarpet, Tile, Wood
Interior FeaturesBreakfast Nook, Dining Room, Eating Area, French Doors, Soaker Tub
Total Units
Other Rooms
Bedrooms Or Dens Total5
General for 7376 Ridgedown Crt
# of Buildings
AppliancesF/S/W/D, Oven/Range Gas
Architctural StyleArts & Crafts
Assoc Fees80.00
Association AmenitiesCommon Area, Private Drive/Road, Street Lighting
Association Fee FrequencyMonthly
Bathrooms Count Main Level1
Carport Spaces
Construction MaterialsCement Fibre, Frame Wood, Insulation: Ceiling, Insulation: Walls
CoolingNone
Ensuite 2 Piece Total
Ensuite 3 Piece Total
Ensuite 4 Piece Total1
HeatingBaseboard, Electric, Natural Gas
Home Warranty YNNo
Number of Garage Spaces2
Parking Total2
Pets AllowedAquariums, Birds, Caged Mammals, Cats, Dogs
Pets Allowed NotesBareland
Property SubtypeSingle Family Detached
Property TypeResidential
RoofFibreglass Shingle
SewerSewer To Lot
ViewMountain(s), Valley
Youngest Age Allowed0
ZoningR1-B
Zoning TypeResidential
Exterior for 7376 Ridgedown Crt
Building Area Total4161.00
Carport YNNo
Driveway YNNo
Exterior FeaturesBalcony/Patio, Sprinkler System
Foundation Poured Concrete
Garage Y/NYes
Lot FeaturesCul-de-sac, Easy Access, Family-Oriented Neighbourhood, Irregular Lot, Private, Wooded Lot
Lot Size Acres0.21
Lot Size Square Feet9000.00
Parking FeaturesAttached, Garage Double, RV Access/Parking
Parking Strata Common Spaces0
Parking Strata LCP Spaces0
Parking Strata Lot Spaces0
Patio Area Strata368.00
View YNYes
Water SourceMunicipal
WaterfrontNo
Additional Details


 Beds • 5
Beds • 5 Baths • 3
Baths • 3 SQFT • 4,125
SQFT • 4,125 Garage • 2
Garage • 2