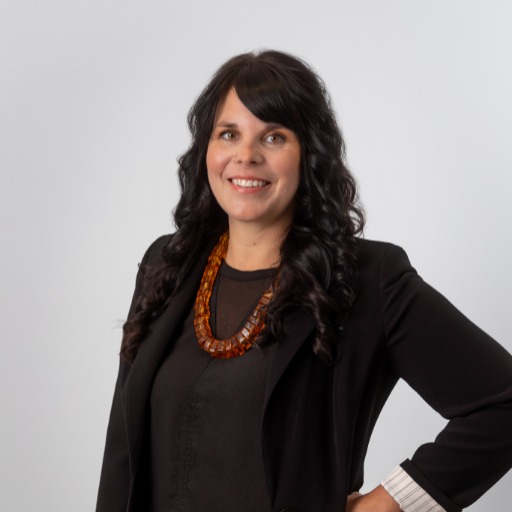Duncan, BC V9L0G1 3274 Woodrush Dr
$1,599,999



47 more
















































Presented By: eXp Realty
Home Details
Spectacular Quamichan Lake, mountain & greenbelt views from this 4,072 sq.ft. custom-built home on one of the largest, most private lots in Kingsview (14,638 sq.ft.). 7 beds, 4.5 baths, triple garage w/EV charging, plus RV/extra parking. Vaulted 14’ ceilings, quartz counters, island w/built-in dining, Bosch SS appliances, gas cooktop, built-in oven/microwave, pantry. Spa-like primary ensuite w/soaker tub, walk-in shower & dual sinks. Expansive 34'x12' deck w/NG hookup for BBQ/fire table. Theatre room, gas FP, heat pump, on-demand hot water, hot tub rough-in. Legal 2BR suite w/laundry & separate meter. Rough-in for additional 2BR suite on lower level. No rear neighbors, only one side neighbor. Steps to Maple Bay Elem, Mt. Tzouhalem trails, Maple Bay Beach & a short drive to downtown Duncan. A rare opportunity to own a versatile luxury home in an unbeatable setting. Ideal for multigenerational living, income potential, or executive lifestyle. Immediate possession available.
Presented By: eXp Realty
Interior Features for 3274 Woodrush Dr
Bedrooms
Bedrooms Or Dens Total6
Bedrooms Count Third Level0
Bedrooms Count Second Level0
Bedrooms Count Other Level
Bedrooms Count Main Level3
Bedrooms Count Lower Level3
Bed And BreakfastPotential
Bathrooms
Bath 5 Piece Total1
Bathrooms Count Lower Level2
Bathrooms Count Other Level0
Bathrooms Count Second Level0
Bathrooms Count Third Level
Bath 4 Piece Total
Bath 3 Piece Total3
Bath 2 Piece Total1
Kitchen
Kitchens Count Third Level0
Kitchens Count Second Level0
Kitchens Count Other Level0
Kitchens Count Main Level1
Kitchens Count Lower Level1
Total Kitchens2
Other Interior Features
Fireplace FeaturesGas, Living Room
Fireplaces Total1
Window FeaturesInsulated Windows, Screens, Vinyl Frames
Laundry FeaturesIn House, In Unit
Living Area Third0.00
Living Area Second0.00
Living Area Other0.00
Living Area Main1887.00
Living Area Lower2185.00
Building Area Unfinished0.00
Basement Height Feet9
Basement Height Inches
BasementFinished, Walk-Out Access, With Windows
Basement Y/NYes
FireplaceYes
FlooringLaminate, Tile
Interior FeaturesBar, Closet Organizer, Dining/Living Combo, Eating Area, Soaker Tub, Vaulted Ceiling(s), Winding Staircase
Other Rooms
Bedrooms Or Dens Total6
General for 3274 Woodrush Dr
Accessibility FeaturesAccessible Entrance, Ground Level Main Floor, No Step Entrance, Primary Bedroom on Main, Wheelchair Friendly
AppliancesBuilt-in Range, Dishwasher, F/S/W/D, Microwave, Oven Built-In, Oven/Range Gas, Range Hood, Refrigerator, Washer
Architctural StyleWest Coast
Bathrooms Count Main Level3
Carport Spaces
Construction MaterialsCement Fibre, Frame Wood, Insulation: Ceiling, Insulation: Walls
CoolingAir Conditioning, Central Air
Ensuite 2 Piece Total
Ensuite 3 Piece Total
Ensuite 4 Piece Total
HeatingBaseboard, Electric, Forced Air, Heat Pump, Natural Gas
Home Warranty YNYes
Number of Garage Spaces3
Parking Total10
Pets AllowedAquariums, Birds, Caged Mammals, Cats, Dogs
Property SubtypeSingle Family Detached
Property TypeResidential
RoofAsphalt Shingle, Asphalt Torch On
SewerSewer Connected
ViewMountain(s), Lake
Youngest Age Allowed0
ZoningCD18
Zoning TypeResidential
Exterior for 3274 Woodrush Dr
Building Area Total4072.00
Building FeaturesBasement, Security System, See Remarks
Carport YNNo
Driveway YNYes
Exterior FeaturesBalcony/Deck, Security System, Wheelchair Access
Foundation Poured Concrete, Slab, Other
Garage Y/NYes
Lot FeaturesFamily-Oriented Neighbourhood, Hillside, Landscaped, Level, Marina Nearby, Rectangular Lot, Serviced, In Wooded Area
Lot Size Acres0.34
Lot Size Square Feet14638.00
Parking FeaturesDriveway, EV Charger: Dedicated - Installed, Garage Triple
View YNYes
Water SourceMunicipal
WaterfrontNo
Additional Details

Trish Wilkinson
Realtor

 Beds • 6
Beds • 6 Baths • 5
Baths • 5 SQFT • 4,072
SQFT • 4,072 Garage • 1
Garage • 1