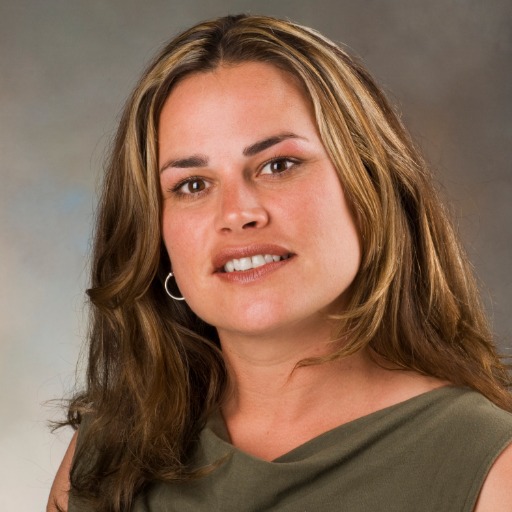Saanich, BC V8Z5M1 4678 Elk Lake Dr # 494D
$499,900



17 more


















Presented By: Coldwell Banker Oceanside Real Estate
Home Details
Welcome to this beautifully maintained top-floor residence with over 1,250 sq ft of bright, open living space. Soaring vaulted ceilings, a spacious 2nd-floor loft, and expansive southeast-facing windows fill the home with natural light. The layout features a large primary bedroom, loft-style second bedroom, and an updated 4-piece bath with new vinyl flooring, tub surround, and toilet. The condo has been freshly painted throughout & the main level offers open-concept living and dining. Strata fees include heat, water, and hydro- an exceptional value. Enjoy in-suite laundry, a parking stall, with option to rent a second stall, & a private storage. Centrally located & set back from Elk Lake Drive in a peaceful, nature-filled location just minutes to Elk & Beaver Lake trails, Saanich Commonwealth Place, Royal Oak Centre, and Broadmead Village. A rare opportunity in a prime setting.
Presented By: Coldwell Banker Oceanside Real Estate
Interior Features for 4678 Elk Lake Dr # 494D
Bedrooms
Bedrooms Or Dens Total2
Bedrooms Count Third Level0
Bedrooms Count Second Level2
Bedrooms Count Other Level
Bedrooms Count Main Level
Bedrooms Count Lower Level
Bathrooms
Bath 5 Piece Total0
Bathrooms Count Lower Level0
Bathrooms Count Other Level0
Bathrooms Count Second Level1
Bathrooms Count Third Level
Bath 4 Piece Total1
Bath 3 Piece Total
Bath 2 Piece Total1
Kitchen
Kitchens Count Third Level0
Kitchens Count Second Level0
Kitchens Count Other Level0
Kitchens Count Main Level1
Kitchens Count Lower Level
Total Kitchens1
Other Interior Features
Fireplaces Total0
Levels In Unit2
Window FeaturesBlinds, Skylight(s)
Laundry FeaturesCommon Area, In Unit
Number Of Units In Community118
Living Area Third0.00
Living Area Second740.00
Living Area Other0.00
Living Area Main531.00
Living Area Lower0.00
Building Area Unfinished0.00
Basement Height Feet
Basement Height Inches
Number Of Units In Building23
Basement Y/NNo
FireplaceNo
FlooringLaminate, Tile
Interior FeaturesCeiling Fan(s), Closet Organizer, Controlled Entry, Dining/Living Combo, Eating Area, Storage, Vaulted Ceiling(s)
Total Units
Other Rooms
Bedrooms Or Dens Total2
General for 4678 Elk Lake Dr # 494D
# of Buildings5
AppliancesDishwasher, Microwave, Oven/Range Electric, Refrigerator, Washer
Assoc Fees632.00
Association AmenitiesBike Storage
Association Fee FrequencyMonthly
Bathrooms Count Main Level1
Building Level TypeOther Level
Carport Spaces
Complex NameRoyal Oak Estates
Construction MaterialsFrame Wood, Wood
CoolingNone
Ensuite 2 Piece Total
Ensuite 3 Piece Total
Ensuite 4 Piece Total0
HeatingBaseboard, Electric, Hot Water
Number of Garage Spaces0
Parking Total1
Pets AllowedAquariums, Birds, Caged Mammals, Cats
Pets Allowed NotesSee Bylaws, No dogs.
Property SubtypeCondo Apartment
Property TypeResidential
RoofOther
SewerSewer To Lot
Youngest Age Allowed0
Zoning TypeResidential
Exterior for 4678 Elk Lake Dr # 494D
Building Area Total1271.00
Carport YNNo
Driveway YNNo
Foundation Poured Concrete
Garage Y/NNo
Lot FeaturesIrregular Lot, Near Golf Course, Private, Wooded Lot
Lot Size Acres0.03
Lot Size Square Feet1271.00
Parking FeaturesAdditional, Guest, Other
Parking Strata Common Spaces0
Parking Strata LCP Spaces1
Parking Strata Lot Spaces0
View YNNo
Water SourceMunicipal
WaterfrontNo
Additional Details


 Beds • 2
Beds • 2 Baths • 2
Baths • 2 SQFT • 1,271
SQFT • 1,271