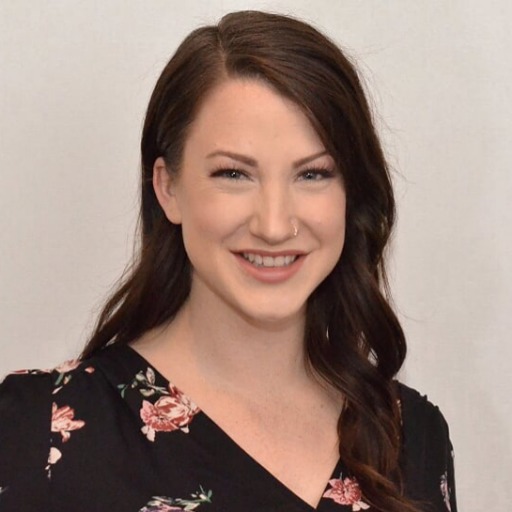Saanich, BC V8X3A1 870 Pendene Pl
$1,249,900



50 more



















































Presented By: Royal LePage Coast Capital - Oak Bay
Home Details
Prepare to be surprised! This fully renovated 4 bed 2 bath home is a hidden gem. The back yard is a total oasis for both entertaining and privacy. With a pond, hot tub and firepit and a shed you ready to relax. If you love nature, Swan Lake and walking trails are just a stone throw away and uptown shopping center is a 10 minute walk away. Inside, discover a thoughtfully updated interior with stylish finishes and a functional layout. The open-concept living space is perfect for family living, while the renovated kitchen boasts modern appliances, sleek countertops, and ample storage. The primary bedroom has space for a king size bed with additional a bedroom and a spacious bathroom complete the main floor. Lower level has 2 more bedrooms (one with a wall bed) laundry a bathroom with shower, and a working hair salon that could easily be converted into living space to make a 2 bedroom suite on the lower level. Full EV charger and RV parking. Check out the video link below.
Presented By: Royal LePage Coast Capital - Oak Bay
Interior Features for 870 Pendene Pl
Bedrooms
Bedrooms Or Dens Total4
Bedrooms Count Third Level0
Bedrooms Count Second Level0
Bedrooms Count Other Level
Bedrooms Count Main Level2
Bedrooms Count Lower Level2
Bathrooms
Bath 5 Piece Total0
Bathrooms Count Lower Level1
Bathrooms Count Other Level0
Bathrooms Count Second Level0
Bathrooms Count Third Level
Bath 4 Piece Total1
Bath 3 Piece Total1
Bath 2 Piece Total
Kitchen
Kitchens Count Third Level0
Kitchens Count Second Level0
Kitchens Count Other Level0
Kitchens Count Main Level1
Kitchens Count Lower Level
Total Kitchens1
Other Interior Features
Fireplace FeaturesLiving Room, Propane, Other
Fireplaces Total2
Window FeaturesVinyl Frames
Laundry FeaturesIn House
Living Area Third0.00
Living Area Second0.00
Living Area Other0.00
Living Area Main884.00
Living Area Lower778.00
Building Area Unfinished85.00
Basement Height Feet7
Basement Height Inches
BasementFinished
Basement Y/NYes
FireplaceYes
FlooringHardwood, Mixed
Other Rooms
Bedrooms Or Dens Total4
General for 870 Pendene Pl
Bathrooms Count Main Level1
Carport Spaces
Construction MaterialsInsulation: Ceiling, Insulation: Walls, Stucco, Wood
CoolingNone
Ensuite 2 Piece Total
Ensuite 3 Piece Total
Ensuite 4 Piece Total
HeatingBaseboard, Propane
Number of Garage Spaces0
Parking Total4
Pets AllowedAquariums, Birds, Caged Mammals, Cats, Dogs
Property SubtypeSingle Family Detached
Property TypeResidential
RoofAsphalt Shingle
SewerSewer Connected
Youngest Age Allowed0
Zoning TypeResidential
Exterior for 870 Pendene Pl
Building Area Total1747.00
Carport YNNo
Driveway YNYes
Exterior FeaturesBalcony/Patio, Fencing: Full, Garden, Water Feature
Foundation Poured Concrete
Garage Y/NNo
Lot Size Acres0.17
Lot Size Square Feet7415.00
Other StructuresStorage Shed
Parking FeaturesDriveway
View YNNo
Water SourceMunicipal
WaterfrontNo
Additional Details

Teryl Brenneman
Personal Real Estate Corporation

 Beds • 4
Beds • 4 Baths • 2
Baths • 2 SQFT • 1,662
SQFT • 1,662