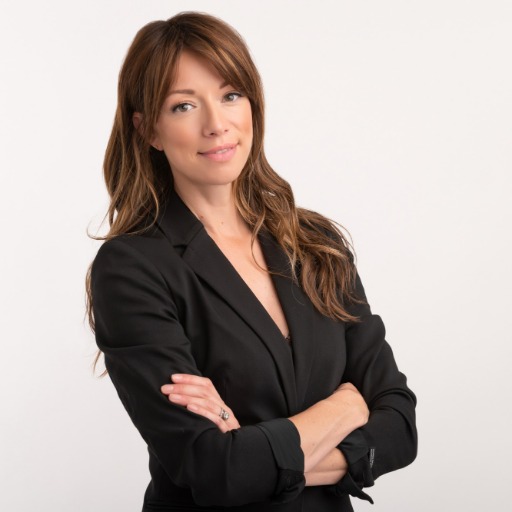Sooke, BC V9Z0S8 7247 Bethany Pl
$1,595,000



73 more










































































Presented By: Royal LePage Coast Capital - Sooke
Home Details
Impeccable Design meets Extraordinary Execution. Located in highly coveted Sooke Bay Estates, just steps to oceanfront park & pebble beach, awaits your new custom home! Original 1995 built post & beam has been extensively renovated w/substantial addition. The result: 4BD, 4BA, & 3,650+sf of uncompromising quality & style. From the moment you enter, revel in the fit & finish. Ground level boasts vaulted entry, elegant archways & wide-plank flooring. Gourmet 2-tone kitchen w/sprawling island & 48” Fulgor Milano range w/custom hood. Droolworthy checkered tile! In-line family room w/feature FP & timber mantle w/access to fully fenced & manicured yard. Formal living & dining rooms w/exposed beams & rustic charm. No detail spared here! Up, relish in the bright primary suite w/stunning 5pc ensuite w/in-floor heat. Top of the line fixtures found throughout the home. Secondary BR's w/jack & jill bath. Full rec. room w/ocean+mountain glimpses & 4th BR w/3pc ensuite. Say hello to your DREAM HOME!
Presented By: Royal LePage Coast Capital - Sooke
Interior Features for 7247 Bethany Pl
Bedrooms
Bedrooms Or Dens Total4
Bedrooms Count Third Level0
Bedrooms Count Second Level4
Bedrooms Count Other Level
Bedrooms Count Main Level
Bedrooms Count Lower Level
Bed And BreakfastNone
Bathrooms
Bath 5 Piece Total0
Bathrooms Count Lower Level0
Bathrooms Count Other Level0
Bathrooms Count Second Level3
Bathrooms Count Third Level
Bath 4 Piece Total
Bath 3 Piece Total1
Bath 2 Piece Total1
Kitchen
Kitchens Count Third Level0
Kitchens Count Second Level0
Kitchens Count Other Level0
Kitchens Count Main Level1
Kitchens Count Lower Level
Total Kitchens1
Other Interior Features
Fireplace FeaturesFamily Room, Insert, Propane
Fireplaces Total1
Levels In Unit2
Window FeaturesInsulated Windows, Vinyl Frames
Laundry FeaturesIn House
Number Of Units In Community48
Living Area Third0.00
Living Area Second1800.00
Living Area Other0.00
Living Area Main1859.00
Living Area Lower0.00
Building Area Unfinished372.00
Basement Height Feet
Basement Height Inches
Number Of Units In Building1
BasementCrawl Space
Basement Y/NNo
FireplaceYes
FlooringCarpet, Linoleum, Tile, Vinyl
Interior FeaturesCathedral Entry, Closet Organizer, Controlled Entry, Jetted Tub, Vaulted Ceiling(s)
Total Units1
Other Rooms
Bedrooms Or Dens Total4
General for 7247 Bethany Pl
Accessibility FeaturesGround Level Main Floor
AppliancesDishwasher, F/S/W/D, Range Hood
Architctural StyleArts & Crafts, West Coast
Assoc Fees65.00
Association AmenitiesPrivate Drive/Road
Association Fee FrequencyMonthly
Bathrooms Count Main Level1
Carport Spaces
Construction MaterialsCement Fibre, Frame Wood, Insulation: Ceiling, Insulation: Walls, Wood
CoolingNone
Ensuite 2 Piece Total
Ensuite 3 Piece Total1
Ensuite 4 Piece Total1
HeatingBaseboard, Electric
Home Warranty YNNo
Number of Garage Spaces1
Parking Total2
Pets AllowedCats, Dogs
Pets Allowed Notes2 dogs and/or 2 cats. Buyer to confirm via bylaws.
Property SubtypeSingle Family Detached
Property TypeResidential
RoofFibreglass Shingle
SewerSeptic System
ViewMountain(s), Ocean
Youngest Age Allowed0
ZoningRU4
Zoning TypeResidential
Exterior for 7247 Bethany Pl
Building Area Total4031.00
Carport YNNo
Driveway YNYes
Exterior FeaturesBalcony/Patio, Fencing: Full, Garden
Foundation Poured Concrete
Garage Y/NYes
Lot FeaturesCentral Location, Curb & Gutter, Easy Access, Family-Oriented Neighbourhood, Landscaped, Level, Marina Nearby, Quiet Area, Southern Exposure
Lot Size Acres0.27
Lot Size Square Feet11872.00
Parking FeaturesDriveway, Garage
View YNYes
Water SourceMunicipal
WaterfrontNo
Additional Details


 Beds • 4
Beds • 4 Baths • 4
Baths • 4 SQFT • 3,659
SQFT • 3,659 Garage • 1
Garage • 1