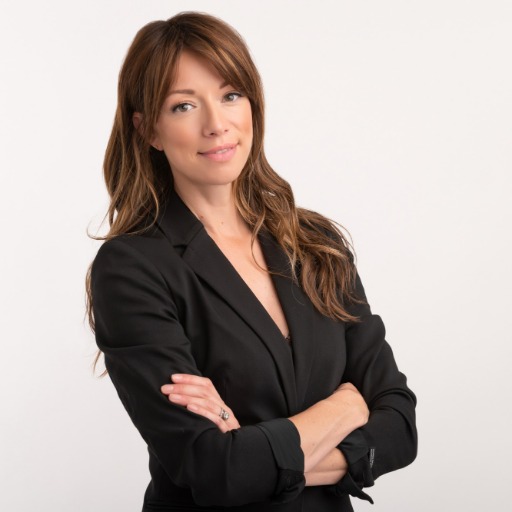Sooke, BC V9Z0B1 1976 Glenidle Rd # 10
$409,000



29 more






























Presented By: Royal LePage Coast Capital - Sooke
Home Details
Improved Price on this beautifully updated 1-bedroom, 1-bathroom oceanfront condo in the sought-after Glenidle by the Sea, located on the peaceful shores of Sooke Harbour. This west-facing second-floor unit offers stunning harbour and mountain views, perfect for enjoying sunsets from your private balcony. Inside, you'll find a bright shaker-style kitchen with stainless steel appliances, fresh paint, vinyl plank flooring, and updated fixtures throughout.
The spacious bedroom features ample closet space, and the renovated bathroom includes modern finishes. Additional upgrades include new carpet, lighting, interior doors, cabinetry, and a new hot water tank.
Glenidle by the Sea provides walk-on beach access, landscaped grounds, shared laundry, and a games room. With low strata fees, pet and rental flexibility, and a strong contingency fund, this is a great option for homeowners or investors.
Enjoy kayaking, fishing, and beachcombing just steps from your door—true West Coast living!
Presented By: Royal LePage Coast Capital - Sooke
Interior Features for 1976 Glenidle Rd # 10
Bedrooms
Bedrooms Or Dens Total1
Bedrooms Count Third Level0
Bedrooms Count Second Level0
Bedrooms Count Other Level
Bedrooms Count Main Level1
Bedrooms Count Lower Level
Bed And BreakfastNone
Bathrooms
Bath 5 Piece Total0
Bathrooms Count Lower Level0
Bathrooms Count Other Level0
Bathrooms Count Second Level0
Bathrooms Count Third Level
Bath 4 Piece Total1
Bath 3 Piece Total
Bath 2 Piece Total
Kitchen
Kitchens Count Third Level0
Kitchens Count Second Level0
Kitchens Count Other Level0
Kitchens Count Main Level1
Kitchens Count Lower Level
Total Kitchens1
Other Interior Features
Fireplaces Total0
Levels In Unit1
Window FeaturesBlinds, Insulated Windows, Vinyl Frames
Laundry FeaturesCommon Area
Number Of Units In Community42
Living Area Third0.00
Living Area Second0.00
Living Area Other0.00
Living Area Main581.00
Living Area Lower0.00
Building Area Unfinished0.00
Number Of Units In Building21
Basement Y/NNo
FireplaceNo
FlooringCarpet, Mixed, Vinyl
Total Units
Other Rooms
Bedrooms Or Dens Total1
General for 1976 Glenidle Rd # 10
# of Buildings2
Accessibility FeaturesPrimary Bedroom on Main
AppliancesMicrowave, Oven/Range Electric, Refrigerator
Assoc Fees269.53
Association AmenitiesBike Storage, Clubhouse, Common Area, Private Drive/Road, Recreation Room, Street Lighting
Association Fee FrequencyMonthly
Bathrooms Count Main Level1
Building Level TypeOther Level
Carport Spaces
Complex NameGlenidle By Sea
Construction MaterialsFrame Wood, Insulation: Ceiling, Insulation: Walls, Vinyl Siding
CoolingNone
Ensuite 2 Piece Total
Ensuite 3 Piece Total
Ensuite 4 Piece Total0
HeatingBaseboard, Electric
Number of Garage Spaces0
Parking Total1
Pets AllowedAquariums, Birds, Cats, Dogs, Number Limit, Size Limit
Pets Allowed NotesSee Bylaws
Property SubtypeCondo Apartment
Property TypeResidential
RoofAsphalt Torch On
SewerSeptic System
Subdivision NameGlenidle by the Sea
ViewMountain(s), Ocean
Youngest Age Allowed0
Zoning TypeMulti-Family
Exterior for 1976 Glenidle Rd # 10
Building Area Total581.00
Carport YNNo
Driveway YNYes
Exterior FeaturesBalcony/Patio
Foundation Poured Concrete
Garage Y/NNo
Lot FeaturesIrregular Lot, Level, Private
Lot Size Acres0.01
Lot Size Square Feet581.00
Parking FeaturesDriveway, Guest, Open
Parking Strata Common Spaces1
Parking Strata LCP Spaces0
Parking Strata Lot Spaces0
View YNYes
Water SourceMunicipal
WaterFront FeaturesOcean
WaterfrontYes
Additional Details


 Beds • 1
Beds • 1 Baths • 1
Baths • 1 SQFT • 581
SQFT • 581