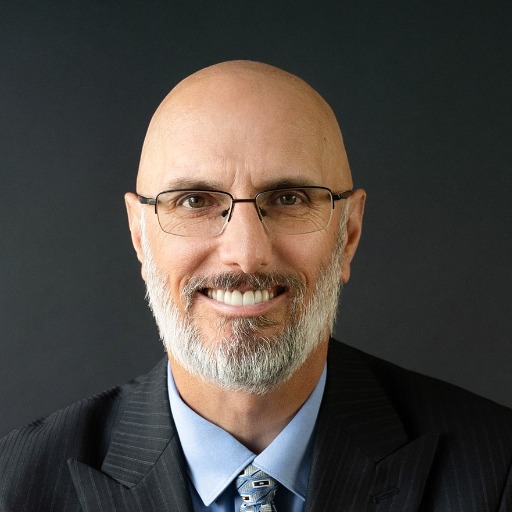Colwood, BC V9B2W3 360 Goldstream Ave # 107
$529,900
OPEN HOUSE Sat, Jul 26 2025 01:00 PM - 03:00 PM



29 more






























Presented By: eXp Realty
Home Details
Open House this Saturday July 26th from 1:00-3:00pm! Move in ANYTIME! A rare blend of privacy, style, and convenience—this ground-floor unit lives more like a townhouse with its own yard, private front entry, and sunny patio. Inside, you’ll find a beautifully finished interior with 9-foot ceilings, a sleek modern kitchen outfitted with quartz counters, premium stainless steel appliances, and tasteful lighting throughout. The spacious floor plan offers two well-sized bedrooms, including a primary with a walk-in closet and custom built-ins, plus a spa-like ensuite with a walk-in glass shower and a dedicated makeup vanity. A second full bathroom and in-suite laundry complete the package. You’ll also enjoy secure underground parking, a separate storage locker, bike room, fitness centre, and rooftop patio. Just across from Royal Colwood Golf Course and close to everything the West Shore has to offer. Pet-friendly, and rentable.
Presented By: eXp Realty
Interior Features for 360 Goldstream Ave # 107
Bedrooms
Bedrooms Or Dens Total2
Bedrooms Count Third Level0
Bedrooms Count Second Level0
Bedrooms Count Other Level
Bedrooms Count Main Level2
Bedrooms Count Lower Level
Bathrooms
Bath 5 Piece Total0
Bathrooms Count Lower Level0
Bathrooms Count Other Level0
Bathrooms Count Second Level0
Bathrooms Count Third Level
Bath 4 Piece Total1
Bath 3 Piece Total
Bath 2 Piece Total
Kitchen
Kitchens Count Third Level0
Kitchens Count Second Level0
Kitchens Count Other Level0
Kitchens Count Main Level1
Kitchens Count Lower Level
Total Kitchens1
Other Interior Features
Fireplace FeaturesElectric, Living Room
Fireplaces Total1
Levels In Unit1
Window FeaturesBlinds, Insulated Windows, Vinyl Frames
Laundry FeaturesIn Unit
Number Of Units In Community64
Living Area Third0.00
Living Area Second0.00
Living Area Other0.00
Living Area Main911.70
Living Area Lower0.00
Building Area Unfinished134.50
Basement Height Feet
Basement Height Inches
Number Of Units In Building33
Basement Y/NNo
FireplaceYes
FlooringCarpet, Mixed, Tile, Wood
Interior FeaturesCloset Organizer, Dining/Living Combo, Storage
Total Units
Other Rooms
Bedrooms Or Dens Total2
General for 360 Goldstream Ave # 107
# of Buildings2
Accessibility FeaturesGround Level Main Floor, No Step Entrance, Primary Bedroom on Main, Wheelchair Friendly
AppliancesDishwasher, F/S/W/D, Microwave, Range Hood
Architctural StyleWest Coast
Assoc Fees473.88
Association AmenitiesBike Storage, Common Area, Elevator(s), Fitness Centre, Meeting Room, Recreation Room, Roof Deck
Association Fee FrequencyMonthly
Bathrooms Count Main Level2
Building Level TypeGround Level
Carport Spaces
Complex NameParkwood Manor
Construction MaterialsCement Fibre, Frame Wood
CoolingNone
Ensuite 2 Piece Total0
Ensuite 3 Piece Total1
Ensuite 4 Piece Total0
HeatingBaseboard, Electric
Number of Garage Spaces0
Parking Total1
Pets AllowedAquariums, Caged Mammals, Cats, Dogs, Number Limit
Pets Allowed NotesSee Bylaws.
Property SubtypeCondo Apartment
Property TypeResidential
RoofFibreglass Shingle
SewerSewer To Lot
Youngest Age Allowed0
Zoning TypeResidential
Exterior for 360 Goldstream Ave # 107
Building Area Total1046.20
Building FeaturesBike Storage, Fire Sprinklers, Transit Nearby
Carport YNNo
Driveway YNNo
Exterior FeaturesBalcony/Patio, Fencing: Full
Foundation Poured Concrete
Garage Y/NNo
Lot FeaturesCentral Location, Corner, Curb & Gutter, Easy Access, Family-Oriented Neighbourhood, Irregular Lot, Near Golf Course, Recreation Nearby, Shopping Nearby, Sidewalk, Southern Exposure
Lot Size Acres0.02
Lot Size Square Feet1046.00
Parking FeaturesGuest, Underground
Parking Strata Common Spaces0
Parking Strata LCP Spaces1
Parking Strata Lot Spaces0
Patio Area Strata135.00
View YNNo
Water SourceMunicipal
WaterfrontNo
Additional Details


 Beds • 2
Beds • 2 Baths • 2
Baths • 2 SQFT • 911
SQFT • 911