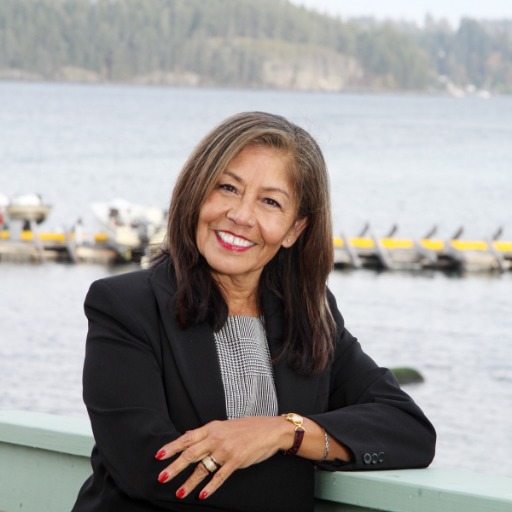Victoria, BC V8V1T1 136 Superior St # A
$789,000



26 more



























Presented By: Engel & Volkers Vancouver Island
Home Details
OH Sun July 20 12-1:30pm! Only steps to Victoria's famous Inner Harbour, come immerse yourself in the James Bay lifestyle! This 2 bedroom, 2 bathroom townhouse is conveniently located just a short stroll from Fisherman’s Wharf, Ogden Point, coffee shops, restaurants and Victoria’s Downtown. This well laid out unit features 1,056 sqft of living space with an open floorpan through the kitchen/dining area and generous living area with a cozy gas fireplace. Upstairs you will find two spacious bedrooms, one with an ensuite bathroom, and a secondary bathroom off the hallway. Step outside onto your two private patios or go and grab yourself some ice cream at the conveniently situated local grocer next door, and take a walk through the quiet neighbourhoods to the Dallas road waterfront or downtown core. This pet & family-friendly suite is also fully rentable, includes in-unit laundry + designated carport, and allows BBQs. This location cannot be beat. Book a showing today!
Presented By: Engel & Volkers Vancouver Island
Interior Features for 136 Superior St # A
Bedrooms
Bedrooms Or Dens Total2
Bedrooms Count Third Level0
Bedrooms Count Second Level2
Bedrooms Count Other Level
Bedrooms Count Main Level
Bedrooms Count Lower Level
Bathrooms
Bath 5 Piece Total0
Bathrooms Count Lower Level0
Bathrooms Count Other Level0
Bathrooms Count Second Level2
Bathrooms Count Third Level
Bath 4 Piece Total1
Bath 3 Piece Total
Bath 2 Piece Total
Kitchen
Kitchens Count Third Level0
Kitchens Count Second Level0
Kitchens Count Other Level0
Kitchens Count Main Level1
Kitchens Count Lower Level
Total Kitchens1
Other Interior Features
Fireplace FeaturesGas, Living Room
Fireplaces Total1
Levels In Unit2
Window FeaturesBlinds, Vinyl Frames
Laundry FeaturesIn Unit
Number Of Units In Community10
Living Area Third0.00
Living Area Second547.00
Living Area Other0.00
Living Area Main509.00
Living Area Lower0.00
Building Area Unfinished198.00
Number Of Units In Building6
BasementNone
Basement Y/NNo
FireplaceYes
FlooringCarpet, Laminate, Tile, Vinyl
Interior FeaturesCeiling Fan(s), Dining/Living Combo, Soaker Tub, Storage
Other Rooms
Bedrooms Or Dens Total2
General for 136 Superior St # A
# of Buildings3
AppliancesDishwasher, F/S/W/D, Microwave, Oven/Range Electric
Assoc Fees579.00
Association Fee FrequencyMonthly
Bathrooms Count Main Level
Building Level TypeOther Level
Carport Spaces1
Complex NameSouthport Village
Construction MaterialsFrame Wood, Wood
CoolingNone
Ensuite 2 Piece Total
Ensuite 3 Piece Total
Ensuite 4 Piece Total1
HeatingBaseboard, Electric
Number of Garage Spaces0
Parking Total1
Pets AllowedAquariums, Birds, Caged Mammals, Cats, Dogs
Pets Allowed NotesUp to 2 cats or 1 dog under 40lbs
Property SubtypeRow/Townhouse
Property TypeResidential
RoofAsphalt Shingle
SewerSewer To Lot
Youngest Age Allowed0
Zoning TypeResidential
Exterior for 136 Superior St # A
Building Area Total1254.00
Carport YNYes
Driveway YNNo
Exterior FeaturesBalcony/Patio, Fenced
Foundation Poured Concrete
Garage Y/NNo
Lot Size Acres0.03
Lot Size Square Feet1361.00
Parking FeaturesCarport
Parking Strata Common Spaces1
Parking Strata LCP Spaces0
Parking Strata Lot Spaces0
View YNNo
Water SourceMunicipal
WaterfrontNo
Additional Details

Rosa Powell
Sales Representative

 Beds • 2
Beds • 2 Baths • 2
Baths • 2 SQFT • 1,056
SQFT • 1,056