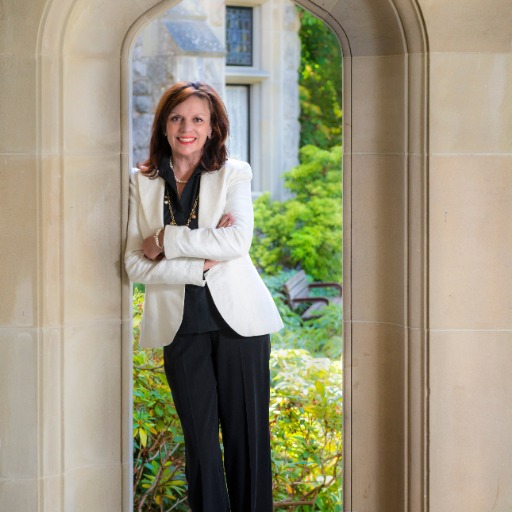Langford, BC V9B2X8 844 Goldstream Ave # 406
$439,900



10 more











Presented By: The Agency
Home Details
Top-floor, sun-soaked, and centrally located—this 1-bedroom condo in Evo West has it all. Bright and beautifully maintained, the home features 9’ ceilings, a spacious white kitchen with granite countertops and stainless steel appliances, and a sunny living room that opens to a large, private patio perfect for year-round enjoyment. Enjoy the convenience of in-suite laundry, secure parking, and a well-run building. Ideally situated in the heart of downtown Langford, you're just steps from shops, restaurants, and every amenity. A fantastic opportunity to own in one of the Westshore’s most walkable locations.
Presented By: The Agency
Interior Features for 844 Goldstream Ave # 406
Bedrooms
Bedrooms Or Dens Total1
Bedrooms Count Third Level0
Bedrooms Count Second Level0
Bedrooms Count Other Level
Bedrooms Count Main Level1
Bedrooms Count Lower Level
Bathrooms
Bath 5 Piece Total0
Bathrooms Count Lower Level0
Bathrooms Count Other Level0
Bathrooms Count Second Level0
Bathrooms Count Third Level
Bath 4 Piece Total1
Bath 3 Piece Total
Bath 2 Piece Total
Kitchen
Kitchens Count Third Level0
Kitchens Count Second Level0
Kitchens Count Other Level0
Kitchens Count Main Level1
Kitchens Count Lower Level
Total Kitchens1
Other Interior Features
Fireplaces Total0
Levels In Unit1
Window FeaturesInsulated Windows, Vinyl Frames
Laundry FeaturesIn Unit
Number Of Units In Community48
Living Area Third0.00
Living Area Second0.00
Living Area Other0.00
Living Area Main669.00
Living Area Lower0.00
Building Area Unfinished92.00
Basement Height Feet
Basement Height Inches
Number Of Units In Building48
Basement Y/NNo
FireplaceNo
FlooringLaminate, Tile
Other Rooms
Bedrooms Or Dens Total1
General for 844 Goldstream Ave # 406
# of Buildings1
AppliancesDishwasher, F/S/W/D
Architctural StyleWest Coast
Assoc Fees405.39
Association AmenitiesElevator(s)
Association Fee FrequencyMonthly
Bathrooms Count Main Level1
Building Level TypeTop Level
Carport Spaces
Complex NameEvo West
Construction MaterialsCement Fibre, Frame Wood
CoolingNone
Ensuite 2 Piece Total
Ensuite 3 Piece Total
Ensuite 4 Piece Total0
HeatingBaseboard, Electric
Number of Garage Spaces0
Parking Total48
Pets AllowedBirds, Cats, Dogs, Size Limit
Pets Allowed Notes2 cats, 2 dogs or 1 of each max 22lbs See bylaws
Property SubtypeCondo Apartment
Property TypeResidential
RoofAsphalt Torch On, Fibreglass Shingle
SewerSewer To Lot
ViewMountain(s)
Youngest Age Allowed0
Zoning TypeResidential
Exterior for 844 Goldstream Ave # 406
Building Area Total761.00
Building FeaturesTransit Nearby
Carport YNNo
Driveway YNNo
Exterior FeaturesBalcony/Deck
Foundation Poured Concrete
Garage Y/NNo
Lot FeaturesCentral Location, Easy Access, Recreation Nearby, Shopping Nearby
Lot Size Acres0.02
Lot Size Square Feet669.00
Parking FeaturesGuest, Underground
Parking Strata Common Spaces0
Parking Strata LCP Spaces1
Parking Strata Lot Spaces47
View YNYes
Water SourceMunicipal
WaterfrontNo
Additional Details

Cathy Travis
Personal Real Estate Corporation

 Beds • 1
Beds • 1 Baths • 1
Baths • 1 SQFT • 669
SQFT • 669