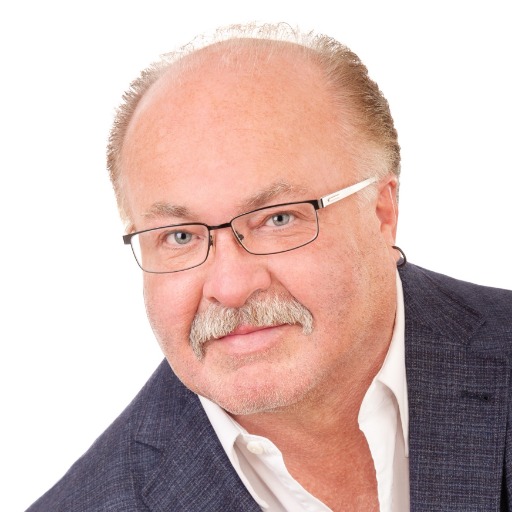Sooke, BC V9Z1A8 7100 Sea Cliff Rd
$1,477,000



57 more


























































Presented By: Sotheby's International Realty Canada
Home Details
Silver Spray, East Sooke! Step inside this immaculate,, beautifully updated 3 bed/3 bath home with spectacular ocean views. Wonderful wildlife viewing will take your breath away. Enjoy the open living, dining and kitchen for your entertaining pleasure featuring Brazilian cherry hardwood, heated ceramic tile flooring, custom wood window trim, custom blinds, solid fir doors, French doors, vaulted ceilings, and a lovely propane fireplace. Your inspiring kitchen has all new appliances, induction range, maple cabinets and quartz counters. Off the kitchen is a beautiful spa oasis with private deck and amazing hot tub. A few steps up is your gorgeous primary suite with lounge area, walk in closet, and ensuite with soaker tub. 2nd bedroom and bath upstairs too! Lower level features a huge entertainment area with extensive windows, 3rd bed/bath, sauna and access to patios. Double garage and huge crawl space are great for storage! New heat pump, back up generator, security system, and more!
Presented By: Sotheby's International Realty Canada
Interior Features for 7100 Sea Cliff Rd
Bedrooms
Bedrooms Or Dens Total3
Bedrooms Count Third Level0
Bedrooms Count Second Level2
Bedrooms Count Other Level
Bedrooms Count Main Level
Bedrooms Count Lower Level1
Bed And BreakfastPotential
Bathrooms
Bath 5 Piece Total0
Bathrooms Count Lower Level1
Bathrooms Count Other Level0
Bathrooms Count Second Level2
Bathrooms Count Third Level
Bath 4 Piece Total
Bath 3 Piece Total2
Bath 2 Piece Total
Kitchen
Kitchens Count Third Level0
Kitchens Count Second Level0
Kitchens Count Other Level0
Kitchens Count Main Level1
Kitchens Count Lower Level
Total Kitchens1
Other Interior Features
Fireplace FeaturesLiving Room, Propane, Recreation Room
Fireplaces Total2
Levels In Unit2
Window FeaturesBlinds, Screens, Vinyl Frames
Laundry FeaturesIn House
Number Of Units In Community13
Living Area Third0.00
Living Area Second841.00
Living Area Other0.00
Living Area Main Bldg0.00
Living Area Main1141.00
Living Area Lower1107.00
Building Area Unfinished1200.00
Basement Height Feet8
Basement Height Inches
BasementCrawl Space, Not Full Height, Unfinished
Basement Y/NYes
FireplaceYes
FlooringHardwood, Tile, Wood
Interior FeaturesBar, Breakfast Nook, Closet Organizer, French Doors, Sauna, Soaker Tub, Vaulted Ceiling(s), Workshop
Total Units
Other Rooms
Bedrooms Or Dens Total3
General for 7100 Sea Cliff Rd
Accessibility FeaturesGround Level Main Floor
AppliancesDishwasher, F/S/W/D, Freezer, Hot Tub
Architctural StyleWest Coast
Assoc Fees120.00
Association Fee FrequencyMonthly
Bathrooms Count Main Level
Carport Spaces
Construction MaterialsCement Fibre, Frame Wood, Insulation: Ceiling, Insulation: Walls, Stone
CoolingOther
Ensuite 2 Piece Total
Ensuite 3 Piece Total
Ensuite 4 Piece Total1
HeatingElectric, Forced Air, Heat Pump, Propane
Number of Garage Spaces2
Parking Total4
Pets AllowedCats, Dogs
Pets Allowed Notessee bylaws
Property SubtypeSingle Family Detached
Property TypeResidential
RoofFibreglass Shingle
SewerSeptic System: Common
ViewMountain(s), Ocean
Youngest Age Allowed0
Zoning TypeResidential
Exterior for 7100 Sea Cliff Rd
Building Area Total4289.00
Carport YNNo
Driveway YNYes
Exterior FeaturesBalcony/Patio, Garden, Lighting, Security System
Foundation Poured Concrete
Garage Y/NYes
Lot FeaturesIrregular Lot, Landscaped, Quiet Area
Lot Size Acres0.26
Lot Size Square Feet11326.00
Other StructuresGuest Accommodations
Parking FeaturesAttached, Driveway, Garage Double, On Street
View YNYes
Water SourceMunicipal
WaterfrontNo
Additional Details


 Beds • 3
Beds • 3 Baths • 3
Baths • 3 SQFT • 3,089
SQFT • 3,089 Garage • 2
Garage • 2