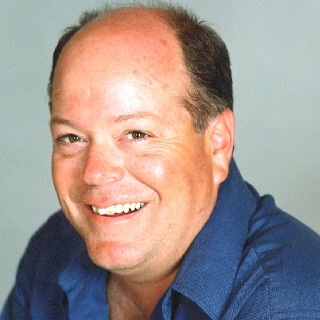View Royal, BC V9B6C9 2340 Watkiss Way
$1,149,900



22 more























Presented By: RE/MAX Camosun
Home Details
This beautiful custom home, lovingly designed & built to the exacting standards of the current owner, offers 2 bdrms, a den & 2 bthrms. The spacious primary bdrm includes a walk-in closet & ensuite with shower & jetted tub. The Murphy bed allows the den to transition into a 3rd bedroom when guests arrive. Gas fp, Oak floors & vaulted ceilings in the main living area enhance an already warm & inviting area of the home. Entertaining's a breeze thanks to the custom kitchen with Maple cabinets, spacious island & SS appliances. Handy mudroom/laundry between the garage & kitchen. Oversized windows plus skylights in the kitchen & den bathe the home in natural light. Heat pump for energy-efficient heating & cooling. Air exchanger, 200 amp service, gas HWT, built-in vac, tile roof. Outdoors, you'll enjoy your low-maintenance property in privacy, thanks to mature hedging. Unfinished basement & crawlspace. Walk to the Nest Cafe for your morning coffee to take with you on the Galloping Goose!
Presented By: RE/MAX Camosun
Interior Features for 2340 Watkiss Way
Bedrooms
Bedrooms Or Dens Total3
Bedrooms Count Third Level0
Bedrooms Count Second Level0
Bedrooms Count Other Level
Bedrooms Count Main Level2
Bedrooms Count Lower Level
Bathrooms
Bath 5 Piece Total0
Bathrooms Count Lower Level0
Bathrooms Count Other Level0
Bathrooms Count Second Level0
Bathrooms Count Third Level
Bath 4 Piece Total1
Bath 3 Piece Total
Bath 2 Piece Total
Kitchen
Kitchens Count Third Level0
Kitchens Count Second Level0
Kitchens Count Other Level0
Kitchens Count Main Level1
Kitchens Count Lower Level
Total Kitchens1
Other Interior Features
Fireplace FeaturesGas, Living Room
Fireplaces Total1
Levels In Unit0
Window FeaturesSkylight(s), Vinyl Frames
Laundry FeaturesIn House
Number Of Units In Community3
Living Area Third0.00
Living Area Second0.00
Living Area Other0.00
Living Area Main1481.00
Living Area Lower0.00
Building Area Unfinished959.00
Basement Height Feet9
Basement Height Inches9
BasementCrawl Space, Full, Not Full Height, Walk-Out Access
Basement Y/NYes
FireplaceYes
FlooringTile, Wood
Interior FeaturesDining/Living Combo, Jetted Tub
Other Rooms
Bedrooms Or Dens Total3
General for 2340 Watkiss Way
AppliancesF/S/W/D
Assoc Fees0.00
Bathrooms Count Main Level2
Carport Spaces
Construction MaterialsCement Fibre
CoolingAir Conditioning, Other
Ensuite 2 Piece Total
Ensuite 3 Piece Total
Ensuite 4 Piece Total1
HeatingBaseboard, Electric, Heat Pump, Natural Gas
Number of Garage Spaces2
Parking Total3
Pets AllowedAquariums, Birds, Caged Mammals, Cats, Dogs
Pets Allowed Notesno restrictions via the strata
Property SubtypeSingle Family Detached
Property TypeResidential
RoofTile
SewerSewer Connected
Youngest Age Allowed0
ZoningR1B
Zoning TypeResidential
Exterior for 2340 Watkiss Way
Building Area Total2440.00
Carport YNNo
Driveway YNYes
Exterior FeaturesBalcony/Patio, Sprinkler System
Foundation Poured Concrete
Garage Y/NYes
Lot FeaturesIrrigation Sprinkler(s), Near Golf Course, No Through Road
Lot Size Acres0.24
Lot Size Square Feet10454.40
Parking FeaturesAttached, Driveway, Garage Double
View YNNo
Water SourceMunicipal
WaterfrontNo
Additional Details


 Beds • 2
Beds • 2 Baths • 2
Baths • 2 SQFT • 1,481
SQFT • 1,481 Garage • 2
Garage • 2