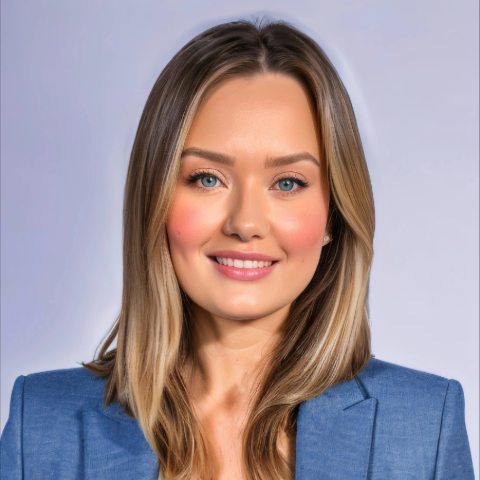Colwood, BC V9C0C3 611 Brookside Rd # 307
$399,900



29 more






























Presented By: RE/MAX Generation
Home Details
One Bed / One Bath 537 SQ FT Condo - The Market @ Latoria Walk is a 2011 Built Building above the Popular Red Barn Grocery Store. Centrally located in the Vibrant Westshore Community just 20 Minutes outside of Downtown Victoria, this Property is available for immediate possession and features: Efficient Floor Plan, 9-foot ceiling, Private West Facing Balcony, Pets Welcome, Great Room Concept Design, Pleasant Views over the Tree Lined Neighbourhood, S/U Parking and Storage Locker adjacent the Unit. This Location is truly Special with so much at your Door from Parks, Hiking Trails, Olympic View Golf Course and the nearby Royal Bay Beach Park and Ocean Front Walkway.
Presented By: RE/MAX Generation
Interior Features for 611 Brookside Rd # 307
Bedrooms
Bedrooms Or Dens Total1
Bedrooms Count Third Level0
Bedrooms Count Second Level0
Bedrooms Count Other Level
Bedrooms Count Main Level1
Bedrooms Count Lower Level
Bathrooms
Bath 5 Piece Total0
Bathrooms Count Lower Level0
Bathrooms Count Other Level0
Bathrooms Count Second Level0
Bathrooms Count Third Level
Bath 4 Piece Total1
Bath 3 Piece Total
Bath 2 Piece Total
Kitchen
Kitchens Count Third Level0
Kitchens Count Second Level0
Kitchens Count Other Level0
Kitchens Count Main Level1
Kitchens Count Lower Level
Total Kitchens1
Other Interior Features
Fireplace FeaturesElectric, Living Room
Fireplaces Total1
Levels In Unit1
Window FeaturesBlinds, Insulated Windows, Screens, Vinyl Frames
Laundry FeaturesIn Unit
Number Of Units In Community34
Living Area Third0.00
Living Area Second0.00
Living Area Other0.00
Living Area Main537.00
Living Area Lower0.00
Building Area Unfinished0.00
Basement Height Feet
Basement Height Inches
Number Of Units In Building34
Basement Y/NNo
FireplaceYes
FlooringCarpet, Tile, Wood
Interior FeaturesCeiling Fan(s), Closet Organizer, Dining/Living Combo, Soaker Tub, Storage
Total Units
Other Rooms
Bedrooms Or Dens Total1
General for 611 Brookside Rd # 307
# of Buildings1
Accessibility FeaturesNo Step Entrance, Wheelchair Friendly
AppliancesDishwasher, Dryer, Microwave, Oven/Range Electric, Range Hood, Refrigerator, Washer
Architctural StyleWest Coast
Assoc Fees320.00
Association AmenitiesBike Storage, Elevator(s), Private Drive/Road
Association Fee FrequencyMonthly
Bathrooms Count Main Level1
Building Level TypeOther Level
Carport Spaces
Construction MaterialsFrame Wood, Insulation: Walls, Stone, Wood
CoolingWindow Unit(s)
Ensuite 2 Piece Total
Ensuite 3 Piece Total
Ensuite 4 Piece Total
HeatingBaseboard, Electric
Home Warranty YNNo
Number of Garage Spaces1
Parking Total1
Pets AllowedCats, Dogs
Pets Allowed NotesPETS WELCOME. 2 DOGS OR 2 CATS OR 1 & 1.
Property SubtypeCondo Apartment
Property TypeResidential
RoofAsphalt Torch On
SewerSewer Connected
Subdivision NameMARKET AT LATORIA
Youngest Age Allowed0
ZoningCD3
Zoning TypeMulti-Family
Exterior for 611 Brookside Rd # 307
Building Area Total537.00
Building FeaturesBike Storage, Fire Alarm, Fire Sprinklers, Transit Nearby
Carport YNNo
Driveway YNNo
Exterior FeaturesBalcony/Deck, Sprinkler System, Wheelchair Access
Foundation Poured Concrete
Garage Y/NYes
Lot FeaturesCorner, Easy Access, Family-Oriented Neighbourhood, Landscaped, Level, Near Golf Course, Private, Quiet Area, Recreation Nearby, Shopping Nearby, Sidewalk
Lot Size Acres0.00
Lot Size Square Feet0.00
Parking FeaturesAttached, Garage, Guest, Underground
Parking Strata Common Spaces0
Parking Strata LCP Spaces1
Parking Strata Lot Spaces0
View YNNo
Water SourceMunicipal
WaterfrontNo
Additional Details


 Beds • 1
Beds • 1 Baths • 1
Baths • 1 SQFT • 537
SQFT • 537 Garage • 1
Garage • 1