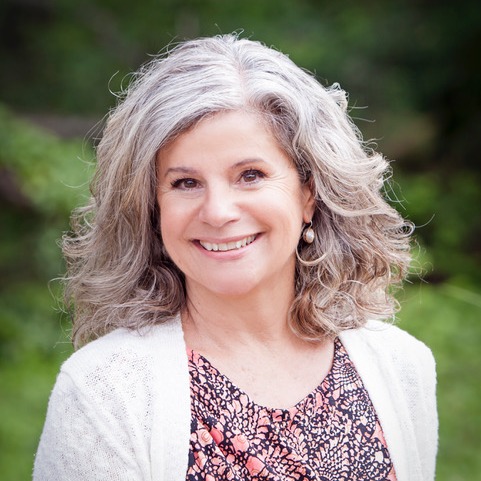Saanich, BC V8P2J3 1100 Union Rd # 105
$629,900
OPEN HOUSE Sun, Jul 27 2025 02:00 PM - 04:00 PM



29 more






























Presented By: eXp Realty
Home Details
Get ready to fall in love with this stunning, 2-bed, 2-bath corner suite at the highly sought-after Cameron House! Tucked away in one of Victoria's most desirable neighborhoods, this isn't just a home—it's a lifestyle upgrade.
Nearly 1,200 sq. ft., this suite is flooded with natural light from south/west exposures. Enjoy spacious rooms, a cozy gas fireplace, and in-suite laundry. The real showstopper? Four expansive, landscaped patios! Perfect for entertaining or relaxing in your private green space. Plus, new laminate flooring throughout! Master bath features a walk-in shower; second bath has a sit-down shower. Includes secure underground parking and is pet-friendly (small pets). Cameron House is a well-managed building with a great community, guest suite, and on-site caretaker. Its prime location is unbeatable.
Presented By: eXp Realty
Interior Features for 1100 Union Rd # 105
Bedrooms
Bedrooms Or Dens Total2
Bedrooms Count Third Level0
Bedrooms Count Second Level0
Bedrooms Count Other Level
Bedrooms Count Main Level2
Bedrooms Count Lower Level
Bathrooms
Bath 5 Piece Total0
Bathrooms Count Lower Level0
Bathrooms Count Other Level0
Bathrooms Count Second Level0
Bathrooms Count Third Level
Bath 4 Piece Total
Bath 3 Piece Total1
Bath 2 Piece Total
Kitchen
Kitchens Count Third Level0
Kitchens Count Second Level0
Kitchens Count Other Level0
Kitchens Count Main Level1
Kitchens Count Lower Level
Total Kitchens1
Other Interior Features
Fireplace FeaturesGas, Living Room
Fireplaces Total1
Levels In Unit1
Window FeaturesInsulated Windows, Screens
Laundry FeaturesIn Unit
Number Of Units In Community39
Living Area Third0.00
Living Area Second0.00
Living Area Other0.00
Living Area Main1176.00
Living Area Lower0.00
Building Area Unfinished306.00
Number Of Units In Building39
Basement Y/NNo
FireplaceYes
FlooringCarpet, Laminate, Tile, Wood
Interior FeaturesBreakfast Nook, Closet Organizer, Controlled Entry, Dining Room, Eating Area, Elevator, Storage, Workshop
Other Rooms
Bedrooms Or Dens Total2
General for 1100 Union Rd # 105
# of Buildings1
Accessibility FeaturesGround Level Main Floor, No Step Entrance, Primary Bedroom on Main, Wheelchair Friendly
AppliancesDishwasher, F/S/W/D, Range Hood
Assoc Fees664.00
Association Fee FrequencyMonthly
Bathrooms Count Main Level2
Building Level TypeGround Level
Carport Spaces
Complex NameCameron House
Construction MaterialsFrame Wood, Insulation: Ceiling, Insulation: Walls, Stucco
CoolingNone
Ensuite 2 Piece Total
Ensuite 3 Piece Total
Ensuite 4 Piece Total1
HeatingBaseboard, Electric, Natural Gas
Home Warranty YNNo
Number of Garage Spaces0
Parking Total1
Pets AllowedBirds, Cats, Dogs, Number Limit, Size Limit
Pets Allowed NotesSee bylaws
Property SubtypeCondo Apartment
Property TypeResidential
RoofTar/Gravel
SewerSewer Connected
Youngest Age Allowed0
Zoning TypeMulti-Family
Exterior for 1100 Union Rd # 105
Building Area Total1482.00
Carport YNNo
Driveway YNNo
Exterior FeaturesBalcony/Patio
Foundation Poured Concrete
Garage Y/NNo
Lot FeaturesCorner, Curb & Gutter, Level, Private, Serviced, Wooded Lot
Lot Size Acres0.03
Lot Size Square Feet1482.00
Other StructuresStorage Shed, Workshop
Parking FeaturesAttached, Underground
Parking Strata Common Spaces1
Parking Strata LCP Spaces0
Parking Strata Lot Spaces0
View YNNo
Water SourceMunicipal
WaterfrontNo
Additional Details

Ellie Matheson
Victoria Homes Team

 Beds • 2
Beds • 2 Baths • 2
Baths • 2 SQFT • 1,176
SQFT • 1,176