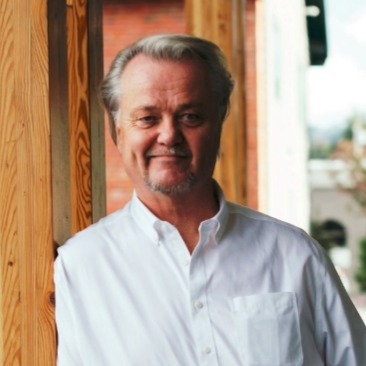Langford, BC V9B6W6 950 Whirlaway Cres # 220
$555,000



30 more































Presented By: Royal LePage Coast Capital - Chatterton
Home Details
This premium corner unit on the quiet side of the building offers an open concept design and quality finishings. This unit has 2 bedrooms, both with walk through closets and ensuite bathrooms, as well as an ideal floor plan with both bedrooms separated by the living area, giving all occupants a sense of privacy. The kitchen features a sleek design including a large island (with added storage) to gather around and a gas stove. The living room completes the main space with an electric fireplace, large windows, & access to the patio. There is heating & cooling, ensuring year round comfort. This unit in particular also includes 2 underground secure parking stalls and a separate storage locker. The building is pet and rental friendly, has bike storage, and a fitness studio. You’re only a few minutes from all Langford’s shopping & amenities with Costco and Millstream Village just down the street. For added convenience, this listing is providing the option to be fully furnished.
Presented By: Royal LePage Coast Capital - Chatterton
Interior Features for 950 Whirlaway Cres # 220
Bedrooms
Bedrooms Or Dens Total2
Bedrooms Count Third Level0
Bedrooms Count Second Level0
Bedrooms Count Other Level
Bedrooms Count Main Level2
Bedrooms Count Lower Level
Bathrooms
Bath 5 Piece Total0
Bathrooms Count Lower Level0
Bathrooms Count Other Level0
Bathrooms Count Second Level0
Bathrooms Count Third Level
Bath 4 Piece Total
Bath 3 Piece Total1
Bath 2 Piece Total
Kitchen
Kitchens Count Third Level0
Kitchens Count Second Level0
Kitchens Count Other Level0
Kitchens Count Main Level1
Kitchens Count Lower Level
Total Kitchens1
Other Interior Features
Fireplace FeaturesElectric
Fireplaces Total1
Levels In Unit1
Laundry FeaturesIn Unit
Number Of Units In Community46
Living Area Third0.00
Living Area Second0.00
Living Area Other0.00
Living Area Main917.00
Living Area Lower0.00
Building Area Unfinished88.00
Number Of Units In Building46
Basement Y/NNo
FireplaceYes
Other Rooms
Bedrooms Or Dens Total2
General for 950 Whirlaway Cres # 220
# of Buildings1
AppliancesF/S/W/D
Assoc Fees412.52
Association Fee FrequencyMonthly
Bathrooms Count Main Level2
Building Level TypeOther Level
Carport Spaces
Construction MaterialsCement Fibre, Metal Siding
CoolingAir Conditioning
Ensuite 2 Piece Total
Ensuite 3 Piece Total
Ensuite 4 Piece Total1
HeatingElectric, Heat Recovery
Home Warranty YNYes
Number of Garage Spaces0
Parking Total2
Pets AllowedAquariums, Birds, Caged Mammals, Cats, Dogs
Pets Allowed NotesConfirm with bylaws
Property SubtypeCondo Apartment
Property TypeResidential
RoofAsphalt Torch On
SewerSewer Connected
Youngest Age Allowed0
Zoning TypeMulti-Family
Exterior for 950 Whirlaway Cres # 220
Building Area Total1005.00
Building FeaturesTransit Nearby
Carport YNNo
Driveway YNNo
Exterior FeaturesBalcony
Foundation Poured Concrete
Garage Y/NNo
Lot FeaturesEasy Access, Shopping Nearby, Sidewalk
Lot Size Acres0.02
Lot Size Square Feet917.00
Parking FeaturesUnderground
Parking Strata Common Spaces0
Parking Strata LCP Spaces2
Parking Strata Lot Spaces0
View YNNo
Water SourceMunicipal
WaterfrontNo
Additional Details


 Beds • 2
Beds • 2 Baths • 2
Baths • 2 SQFT • 917
SQFT • 917