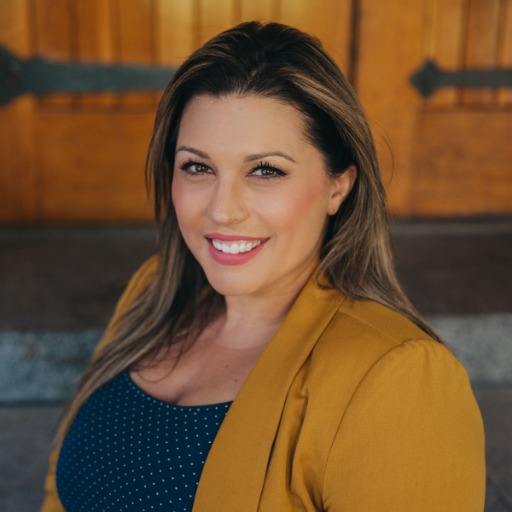Sooke, BC V9Z0C7 5523 Croydon Pl
$774,900
OPEN HOUSE Sat, Jul 26 2025 12:00 PM - 02:00 PM
OPEN HOUSE Sun, Jul 27 2025 02:00 PM - 04:00 PM



24 more

























Presented By: Coldwell Banker Oceanside Real Estate
Home Details
This home is a must see in person, one of a kind, pictures do not convey how awesome it is with 14 foot vaulted ceilings.
The RU5 Zoning allows an additional house to be built with large .62 acre lot & Ayum Creek Park frontage. 5 km east of Sooke avoids traffic.
Presented By: Coldwell Banker Oceanside Real Estate
Interior Features for 5523 Croydon Pl
Bedrooms
Bedrooms Or Dens Total2
Bedrooms Count Third Level0
Bedrooms Count Second Level1
Bedrooms Count Other Level
Bedrooms Count Main Level1
Bedrooms Count Lower Level
Bathrooms
Bath 5 Piece Total0
Bathrooms Count Lower Level0
Bathrooms Count Other Level0
Bathrooms Count Second Level0
Bathrooms Count Third Level
Bath 4 Piece Total
Bath 3 Piece Total1
Bath 2 Piece Total
Kitchen
Kitchens Count Third Level0
Kitchens Count Second Level0
Kitchens Count Other Level0
Kitchens Count Main Level1
Kitchens Count Lower Level
Total Kitchens1
Other Interior Features
Fireplaces Total0
Laundry FeaturesIn House
Living Area Third0.00
Living Area Second245.00
Living Area Other0.00
Living Area Main960.00
Living Area Lower0.00
Building Area Unfinished0.00
BasementNone
Basement Y/NNo
FireplaceNo
Other Rooms
Bedrooms Or Dens Total2
General for 5523 Croydon Pl
Bathrooms Count Main Level1
Carport Spaces
Construction MaterialsMetal Siding
CoolingAir Conditioning
Ensuite 2 Piece Total
Ensuite 3 Piece Total
Ensuite 4 Piece Total
HeatingHeat Pump
Number of Garage Spaces0
Parking Total4
Pets AllowedAquariums, Birds, Caged Mammals, Cats, Dogs
Property SubtypeSingle Family Detached
Property TypeResidential
RoofMetal
SewerSeptic System
Youngest Age Allowed0
Zoning TypeResidential
Exterior for 5523 Croydon Pl
Building Area Total1205.00
Carport YNNo
Driveway YNNo
Foundation Slab
Garage Y/NNo
Lot Size Acres0.62
Lot Size Square Feet27007.20
Parking FeaturesAdditional
View YNNo
Water SourceMunicipal
WaterfrontNo
Additional Details

Heidi Stieg
Stieg & Manning Real Estate Team

 Beds • 2
Beds • 2 Baths • 1
Baths • 1 SQFT • 1,205
SQFT • 1,205