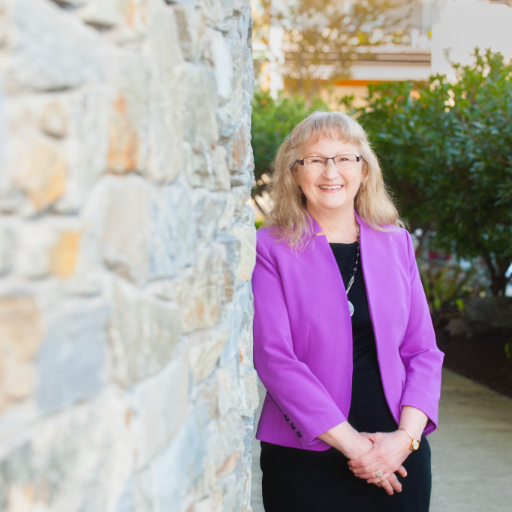Saanich, BC V8Y2Y9 901 Kentwood Lane # 60
$819,900



24 more

























Presented By: Macdonald Realty Victoria
Home Details
Welcome to Falcon Ridge Estates, your peaceful 55+ retreat in Broadmead. Perfectly situated within the complex, this one-level, 2 bedroom 2 bathroom townhome backs onto a large green space (no traffic noise!), perfect for soaking up the sun, or enjoying breakfast on your private patio. The interior offers ample natural light and high vaulted ceilings in the main living space, with over 1200 finished sq ft to stretch out in. The spacious primary bedroom has an ensuite with double sinks, as well as a walk-in closet. A single-car garage and private courtyard in the front provide extra space and privacy, as well as a large crawl space that runs underneath the entire home for even more storage. Amenities within the complex include a well-maintained clubhouse complete with an indoor pool, kitchen, common area, piano and games room. Cats and small dogs allowed! Come and see for yourself all that this lovely home in Broadmead has to offer!
Presented By: Macdonald Realty Victoria
Interior Features for 901 Kentwood Lane # 60
Bedrooms
Bedrooms Or Dens Total2
Bedrooms Count Third Level0
Bedrooms Count Second Level0
Bedrooms Count Other Level
Bedrooms Count Main Level2
Bedrooms Count Lower Level
Bathrooms
Bath 5 Piece Total0
Bathrooms Count Lower Level0
Bathrooms Count Other Level0
Bathrooms Count Second Level0
Bathrooms Count Third Level
Bath 4 Piece Total1
Bath 3 Piece Total
Bath 2 Piece Total
Kitchen
Kitchens Count Third Level0
Kitchens Count Second Level0
Kitchens Count Other Level0
Kitchens Count Main Level1
Kitchens Count Lower Level
Total Kitchens1
Other Interior Features
Fireplace FeaturesElectric, Family Room, Living Room
Fireplaces Total1
Levels In Unit1
Laundry FeaturesIn House, In Unit
Number Of Units In Community75
Living Area Third0.00
Living Area Second0.00
Living Area Other0.00
Living Area Main Bldg1278.00
Living Area Main1278.00
Living Area Lower0.00
Building Area Unfinished280.00
Number Of Units In Building4
BasementCrawl Space
Basement Y/NNo
FireplaceYes
Other Rooms
Bedrooms Or Dens Total2
General for 901 Kentwood Lane # 60
# of Buildings19
Assoc Fees393.00
Association AmenitiesClubhouse, Pool, Pool: Indoor, Spa/Hot Tub
Association Fee FrequencyMonthly
Bathrooms Count Main Level2
Carport Spaces
Complex NameFalcon Ridge Estates
Construction MaterialsFrame Wood
CoolingNone
Ensuite 2 Piece Total
Ensuite 3 Piece Total
Ensuite 4 Piece Total1
HeatingElectric
Number of Garage Spaces1
Parking Total1
Pets AllowedBirds, Cats, Dogs
Pets Allowed Notes2 small dogs (max 14 at shoulder) or 2 cats
Property SubtypeRow/Townhouse
Property TypeResidential
RoofAsphalt Torch On, Fibreglass Shingle
SewerSewer Connected
Subdivision NameFalcon Ridge Estates
Youngest Age Allowed55
Zoning TypeResidential
Exterior for 901 Kentwood Lane # 60
Building Area Total1558.00
Carport YNNo
Driveway YNYes
Foundation Poured Concrete
Garage Y/NYes
Lot Size Acres0.03
Lot Size Square Feet1234.00
Parking FeaturesDriveway, Garage
Parking Strata Common Spaces0
Parking Strata LCP Spaces0
Parking Strata Lot Spaces1
View YNNo
Water SourceMunicipal
WaterfrontNo
Additional Details

Inez Louden
FRI. Associated Broker

 Beds • 2
Beds • 2 Baths • 2
Baths • 2 SQFT • 1,278
SQFT • 1,278 Garage • 1
Garage • 1