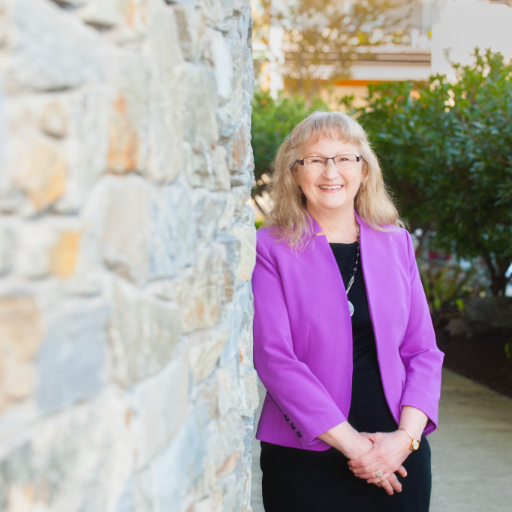Sidney, BC V8L2R1 2020 White Birch Rd # 4
$742,000



29 more






























Presented By: Pemberton Holmes Ltd - Sidney
Home Details
South exposure and large windows makes this a very bright home - and the large hedge provides privacy while enjoying the sunshine on the large south facing balcony and ground floor patio. This is a great floor plan: separation from the level entry and upper main level allows for entertaining while maintaining privacy. Separate dining area allows easy access to the kitchen (with pocket doors); and large living room with wood burning fireplace and sliders to balcony is a great area for relaxing and enjoying the sun. Upper level has 2 bedrooms and 2 bathrooms and level entry has a family room, bedroom (no closet), bathroom, storage room and access to attached double garage. Some of the major work that has been completed includes exterior painting, roof/skylights, balconies and just recently new garage doors. Located in a quiet area and a short stroll to the Ocean, Marina and Park area adds to the carefree lifestyle.
Presented By: Pemberton Holmes Ltd - Sidney
Interior Features for 2020 White Birch Rd # 4
Bedrooms
Bedrooms Or Dens Total3
Bedrooms Count Third Level0
Bedrooms Count Second Level2
Bedrooms Count Other Level
Bedrooms Count Main Level1
Bedrooms Count Lower Level
Bathrooms
Bath 5 Piece Total0
Bathrooms Count Lower Level0
Bathrooms Count Other Level0
Bathrooms Count Second Level2
Bathrooms Count Third Level
Bath 4 Piece Total1
Bath 3 Piece Total1
Bath 2 Piece Total
Kitchen
Kitchens Count Third Level0
Kitchens Count Second Level1
Kitchens Count Other Level0
Kitchens Count Main Level
Kitchens Count Lower Level
Total Kitchens1
Other Interior Features
Fireplace FeaturesLiving Room, Wood Burning
Fireplaces Total1
Levels In Unit2
Window FeaturesBlinds, Screens, Skylight(s)
Laundry FeaturesIn House
Number Of Units In Community28
Living Area Third0.00
Living Area Second1073.00
Living Area Other0.00
Living Area Main Bldg0.00
Living Area Main657.00
Living Area Lower0.00
Building Area Unfinished515.00
Basement Height Feet7
Basement Height Inches11
Number Of Units In Building
BasementNone
Basement Y/NNo
FireplaceYes
FlooringCarpet, Linoleum, Mixed, Tile
Interior FeaturesDining Room, Eating Area, Storage
Other Rooms
Bedrooms Or Dens Total3
General for 2020 White Birch Rd # 4
# of Buildings28
AppliancesDishwasher, F/S/W/D, Range Hood
Assoc Fees704.00
Association Fee FrequencyMonthly
Bathrooms Count Main Level1
Carport Spaces
Complex NameWhite Birch
Construction MaterialsFrame Wood, Insulation All
CoolingNone
Ensuite 2 Piece Total1
Ensuite 3 Piece Total
Ensuite 4 Piece Total
HeatingBaseboard, Electric
Number of Garage Spaces2
Parking Total2
Pets AllowedAquariums, Birds, Caged Mammals, Cats, Dogs, Number Limit
Pets Allowed Notes2 dogs or 2 cats or 1 of each. See Bylaws.
Property SubtypeRow/Townhouse
Property TypeResidential
RoofAsphalt Shingle
SewerSewer Connected
Subdivision NameWhite Birch
Youngest Age Allowed0
Zoning TypeResidential
Exterior for 2020 White Birch Rd # 4
Building Area Total2245.00
Carport YNNo
Driveway YNNo
Exterior FeaturesBalcony/Patio, Low Maintenance Yard
Foundation Poured Concrete, Slab
Garage Y/NYes
Lot FeaturesLandscaped, Level, Marina Nearby, Private, Quiet Area, Serviced, Southern Exposure
Lot Size Acres0.05
Lot Size Square Feet2316.00
Parking FeaturesAttached, Garage Double, Guest, RV Access/Parking
Parking Strata Common Spaces0
Parking Strata LCP Spaces0
Parking Strata Lot Spaces2
Patio Area Strata136.00
View YNNo
Water SourceMunicipal
WaterfrontNo
Additional Details

Inez Louden
FRI. Associated Broker

 Beds • 3
Beds • 3 Baths • 3
Baths • 3 SQFT • 1,730
SQFT • 1,730 Garage • 2
Garage • 2