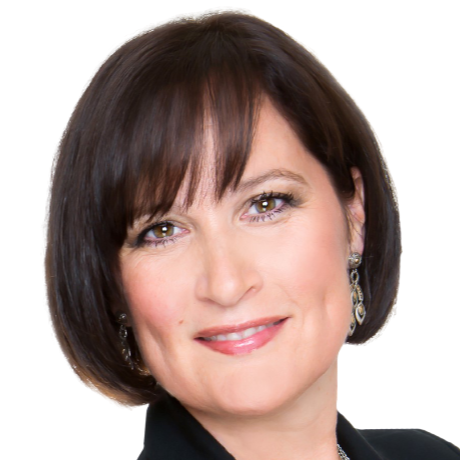Sidney, BC V8L2V8 9889 Seventh St # 14
$899,900



47 more
















































Presented By: RE/MAX Camosun
Home Details
OPEN HOUSE SUNDAY JULY 20TH 2-4!! INCREDIBLE VALUE FOR SOUTH WEST FACING END UNIT in Beautiful “SEAHAVEN". This FRESHLY PAINTED, highly sought after END UNIT features large windows, hardwood flooring, and HEAT PUMP. Being an END unit provides LOADS OF SUNSHINE creating a warm and inviting atmosphere! The open concept floor plan is an entertainer's dream. The kitchen boasts solid quartz countertops and KitchenAid stainless appliances. Upper level offers 3 generous sized bedrooms. Lovely Primary suite with gorgeous ensuite, walk in closet and private BALCONY. Seamless access off main living area to a LARGE, SUNNY, WEST facing, FULLY FENCED side PATIO. GARAGE with epoxied floor and tons of storage. Seahaven was awarded the 2019 CARE award for the best multi-family townhome project. Located within short walking distance to OCEAN, boutique shops, amazing dining, and beautiful parks. Just minutes to the airport and ferries. A wonderful opportunity to live in the seaside of Sidney.
Presented By: RE/MAX Camosun
Interior Features for 9889 Seventh St # 14
Bedrooms
Bedrooms Or Dens Total3
Bedrooms Count Third Level0
Bedrooms Count Second Level3
Bedrooms Count Other Level
Bedrooms Count Main Level
Bedrooms Count Lower Level
Bathrooms
Bath 5 Piece Total0
Bathrooms Count Lower Level0
Bathrooms Count Other Level0
Bathrooms Count Second Level2
Bathrooms Count Third Level
Bath 4 Piece Total1
Bath 3 Piece Total
Bath 2 Piece Total1
Kitchen
Kitchens Count Third Level0
Kitchens Count Second Level0
Kitchens Count Other Level0
Kitchens Count Main Level1
Kitchens Count Lower Level
Total Kitchens1
Other Interior Features
Fireplace FeaturesGas, Living Room
Fireplaces Total1
Levels In Unit2
Window FeaturesBlinds, Screens
Laundry FeaturesIn Unit
Number Of Units In Community14
Living Area Third0.00
Living Area Second850.00
Living Area Other0.00
Living Area Main544.00
Living Area Lower0.00
Building Area Unfinished0.00
Number Of Units In Building14
BasementCrawl Space
Basement Y/NNo
FireplaceYes
FlooringCarpet, Hardwood, Tile
Total Units
Other Rooms
Bedrooms Or Dens Total3
General for 9889 Seventh St # 14
# of Buildings1
Accessibility FeaturesGround Level Main Floor
AppliancesDishwasher, Dryer, Microwave, Oven/Range Gas, Range Hood, Refrigerator, Washer
Assoc Fees268.33
Association Fee FrequencyMonthly
Bathrooms Count Main Level1
Carport Spaces
Construction MaterialsFrame Wood, Insulation: Ceiling, Insulation: Walls
CoolingHVAC, None
Ensuite 2 Piece Total
Ensuite 3 Piece Total
Ensuite 4 Piece Total1
HeatingElectric, Forced Air, Heat Pump, Natural Gas, Radiant Floor
Number of Garage Spaces1
Parking Total1
Pets AllowedAquariums, Birds, Caged Mammals, Cats, Dogs
Pets Allowed NotesSEE BYLAWS
Property SubtypeRow/Townhouse
Property TypeResidential
RoofFibreglass Shingle
SewerSewer To Lot
Subdivision NameSeaHaven
Youngest Age Allowed0
ZoningRM7
Zoning TypeMulti-Family
Exterior for 9889 Seventh St # 14
Building Area Total1394.00
Carport YNNo
Driveway YNNo
Exterior FeaturesBalcony, Balcony/Patio
Foundation Poured Concrete
Garage Y/NYes
Lot FeaturesCentral Location, Easy Access, Family-Oriented Neighbourhood, Marina Nearby, Recreation Nearby, Shopping Nearby
Lot Size Acres0.02
Lot Size Square Feet730.00
Parking FeaturesAttached, Garage, Guest
Parking Strata Common Spaces0
Parking Strata LCP Spaces1
Parking Strata Lot Spaces0
View YNNo
Water SourceMunicipal
WaterfrontNo
Additional Details

Lisa Redding
Realtor

 Beds • 3
Beds • 3 Baths • 3
Baths • 3 SQFT • 1,394
SQFT • 1,394 Garage • 1
Garage • 1