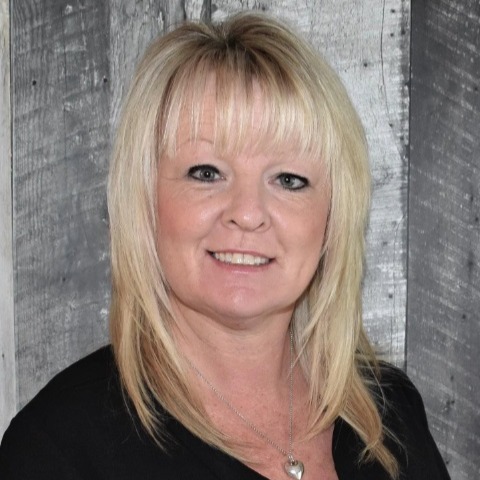North Saanich, BC V8L1G4 1881 Llewellyn Pl
$1,289,900



33 more


































Presented By: Initium Real Estate Ltd.
Home Details
Situated on a quiet cul-de-sac, this lovingly maintained home has been cherished by the same family since its construction in 1979. With over 2,300 sq. ft. of finished living space, this home offers ample room for family gatherings with an open concept kitchen, updated wood cabinets, and granite countertops. A large master bedroom includes a walk-in closet and updated en-suite with heated floors. This irrigated half acre lot boasts lovely gardens, vibrant fruit trees, and a charming kids cottage that will spark the imagination of your little ones. The main entry level offers possibilities with room for potential bedrooms, or a suite, and a large double garage. Conveniently located at the base of Dean Park Provincial Park (not subject to Dean Park Covenants though, bring your RV!) & close to the Panorama Rec Centre, airport, ferries, and Sidney by the sea, known for its boutiques and restaurants. A warm, inviting home, perfect for making lasting memories.
Presented By: Initium Real Estate Ltd.
Interior Features for 1881 Llewellyn Pl
Bedrooms
Bedrooms Or Dens Total3
Bedrooms Count Third Level0
Bedrooms Count Second Level0
Bedrooms Count Other Level
Bedrooms Count Main Level2
Bedrooms Count Lower Level1
Bed And BreakfastPotential
Bathrooms
Bath 5 Piece Total0
Bathrooms Count Lower Level1
Bathrooms Count Other Level0
Bathrooms Count Second Level0
Bathrooms Count Third Level
Bath 4 Piece Total1
Bath 3 Piece Total
Bath 2 Piece Total1
Kitchen
Kitchens Count Third Level0
Kitchens Count Second Level0
Kitchens Count Other Level0
Kitchens Count Main Level1
Kitchens Count Lower Level
Total Kitchens1
Other Interior Features
Fireplace FeaturesFamily Room, Wood Stove
Fireplaces Total1
Window FeaturesAluminum Frames, Insulated Windows, Screens, Skylight(s), Stained/Leaded Glass, Vinyl Frames
Laundry FeaturesIn House
Living Area Third0.00
Living Area Second0.00
Living Area Other0.00
Living Area Main1357.00
Living Area Lower963.00
Building Area Unfinished577.00
Basement Height Feet9
Basement Height Inches
BasementFull, Partially Finished, Walk-Out Access, With Windows
Basement Y/NYes
FireplaceYes
FlooringCarpet, Concrete, Cork, Linoleum, Tile, Vinyl, Wood
Interior FeaturesBreakfast Nook, Ceiling Fan(s), Closet Organizer, Dining Room, Dining/Living Combo, Eating Area, French Doors, Storage, Workshop
Other Rooms
Bedrooms Or Dens Total3
General for 1881 Llewellyn Pl
AppliancesDishwasher, F/S/W/D, Microwave
Architctural StyleWest Coast
Bathrooms Count Main Level2
Carport Spaces
Construction MaterialsInsulation: Ceiling, Insulation: Walls, Wood
CoolingNone
Ensuite 2 Piece Total
Ensuite 3 Piece Total
Ensuite 4 Piece Total1
HeatingBaseboard, Electric
Number of Garage Spaces2
Parking Total6
Pets AllowedAquariums, Birds, Caged Mammals, Cats, Dogs
Property SubtypeSingle Family Detached
Property TypeResidential
RoofFibreglass Shingle
SewerSewer Connected
Youngest Age Allowed0
Zoning TypeResidential
Exterior for 1881 Llewellyn Pl
Building Area Total2897.00
Building FeaturesBasement, Bike Storage
Carport YNNo
Driveway YNYes
Exterior FeaturesBalcony, Garden, Sprinkler System
Foundation Poured Concrete
Garage Y/NYes
Lot FeaturesCleared, Cul-de-sac, Easy Access, Irregular Lot, Irrigation Sprinkler(s), Landscaped, Level, Near Golf Course, No Through Road, Park Setting, Quiet Area, Recreation Nearby, Serviced, Southern Exposure, In Wooded A
Lot Size Acres0.52
Lot Size Square Feet22215.60
Other StructuresGazebo, Storage Shed
Parking FeaturesDriveway, Garage Double, RV Access/Parking
View YNNo
Water SourceMunicipal
WaterfrontNo
Additional Details


 Beds • 3
Beds • 3 Baths • 3
Baths • 3 SQFT • 2,320
SQFT • 2,320 Garage • 2
Garage • 2