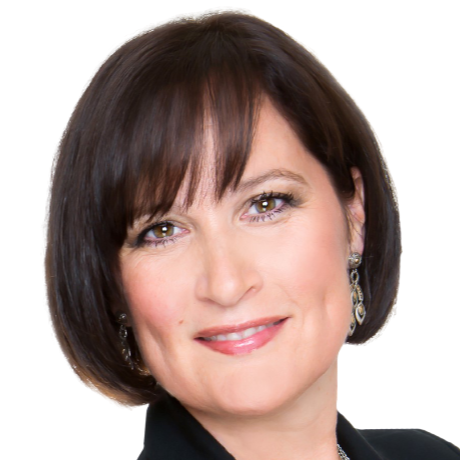Central Saanich, BC V8M1E6 1064 Verdier Ave
$1,275,000
OPEN HOUSE Sat, Jul 26 2025 01:00 PM - 03:00 PM



40 more









































Presented By: Engel & Volkers Vancouver Island
Home Details
Beautifully updated 5-bedroom, 3-bathroom home on a spacious 8,400+ sq ft corner lot in sought-after Brentwood Bay. Income potential, thoughtful upgrades, and a prime location make this a must-see. The bright upper level features an updated kitchen with quartz countertops, stainless steel appliances, gas stove, new cabinetry, oak flooring, and modern lighting. Two fully renovated bathrooms add a cohesive, contemporary feel. The fully fenced yard is perfect for kids, pets, and entertaining. Downstairs, the bright 2-bedroom + den suite has its own entrance, large kitchen, updated bathroom, and separate laundry,—ideal for extended family or rental income. Two driveways provide ample parking for RVs or boats. Located just blocks from the ocean, parks, schools, and shopping, this home sits on a quiet corner in one of Greater Victoria’s most desirable neighbourhoods.
Presented By: Engel & Volkers Vancouver Island
Interior Features for 1064 Verdier Ave
Bedrooms
Bedrooms Or Dens Total6
Bedrooms Count Third Level0
Bedrooms Count Second Level0
Bedrooms Count Other Level
Bedrooms Count Main Level3
Bedrooms Count Lower Level2
Bathrooms
Bath 5 Piece Total0
Bathrooms Count Lower Level1
Bathrooms Count Other Level0
Bathrooms Count Second Level0
Bathrooms Count Third Level
Bath 4 Piece Total2
Bath 3 Piece Total
Bath 2 Piece Total
Kitchen
Kitchens Count Third Level0
Kitchens Count Second Level0
Kitchens Count Other Level0
Kitchens Count Main Level1
Kitchens Count Lower Level1
Total Kitchens2
Other Interior Features
Fireplace FeaturesGas
Fireplaces Total2
Levels In Unit2
Laundry FeaturesIn House, In Unit
Living Area Third0.00
Living Area Second0.00
Living Area Other0.00
Living Area Main1208.00
Living Area Lower1088.00
Building Area Unfinished342.00
Basement Height Feet8
Basement Height Inches
BasementFinished
Basement Y/NYes
FireplaceYes
Total Units
Other Rooms
Bedrooms Or Dens Total6
General for 1064 Verdier Ave
AppliancesDishwasher, F/S/W/D, Microwave
Bathrooms Count Main Level2
Carport Spaces1
Construction MaterialsStucco
CoolingNone
Ensuite 2 Piece Total
Ensuite 3 Piece Total1
Ensuite 4 Piece Total
HeatingForced Air, Natural Gas
Number of Garage Spaces0
Parking Total5
Pets AllowedAquariums, Birds, Caged Mammals, Cats, Dogs
Property SubtypeSingle Family Detached
Property TypeResidential
RoofFibreglass Shingle
SewerSewer To Lot
Youngest Age Allowed0
Zoning TypeResidential
Exterior for 1064 Verdier Ave
Building Area Total2638.00
Carport YNYes
Driveway YNYes
Exterior FeaturesBalcony/Deck, Fencing: Full
Foundation Poured Concrete
Garage Y/NNo
Lot FeaturesRectangular Lot
Lot Size Acres0.19
Lot Size Square Feet8448.00
Other StructuresStorage Shed
Parking FeaturesCarport, Driveway, RV Access/Parking
View YNNo
Water SourceMunicipal, To Lot
WaterfrontNo
Additional Details

Lisa Redding
Realtor

 Beds • 5
Beds • 5 Baths • 3
Baths • 3 SQFT • 2,296
SQFT • 2,296