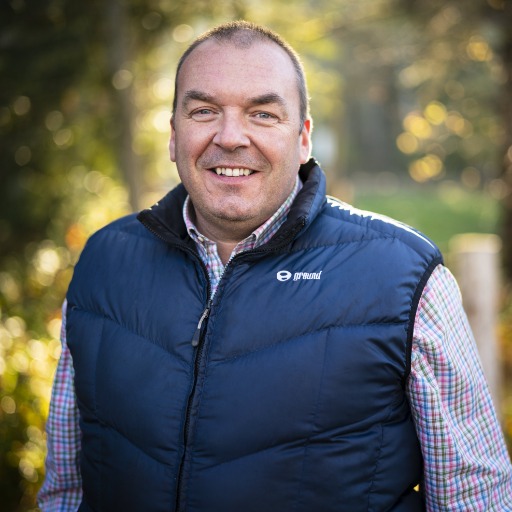Saanich, BC V8Z0E1 3811 Rowland Ave # 402
$685,000



27 more




























Presented By: Royal LePage Coast Capital - Chatterton
Home Details
Top-floor corner unit at Uptown Place! This bright and stylish 2-bedroom, 2-bathroom condo offers a spacious, modern layout with soaring ceilings and oversized windows that flood the space with natural light. The open-concept kitchen features quartz countertops, soft-close cabinetry, and flows seamlessly into the living and dining areas—perfect for entertaining or relaxing at home. Step outside to a private balcony on the quiet side of the building, ideal for morning coffee or evening unwinding. A built-in desk in the dedicated office nook provides a convenient work-from-home setup. The generous primary bedroom includes a large walk-through closet and a well-appointed ensuite. Enjoy in-suite laundry, secure underground parking, a separate storage locker, and a well-managed, pet- and rental-friendly building. Walk to Uptown, Swan Lake, the Galloping Goose Trail, and more—with downtown Victoria just minutes away!
Presented By: Royal LePage Coast Capital - Chatterton
Interior Features for 3811 Rowland Ave # 402
Bedrooms
Bedrooms Or Dens Total2
Bedrooms Count Third Level0
Bedrooms Count Second Level0
Bedrooms Count Other Level
Bedrooms Count Main Level2
Bedrooms Count Lower Level
Bathrooms
Bath 5 Piece Total0
Bathrooms Count Lower Level0
Bathrooms Count Other Level0
Bathrooms Count Second Level0
Bathrooms Count Third Level
Bath 4 Piece Total1
Bath 3 Piece Total
Bath 2 Piece Total
Kitchen
Kitchens Count Third Level0
Kitchens Count Second Level0
Kitchens Count Other Level0
Kitchens Count Main Level1
Kitchens Count Lower Level
Total Kitchens1
Other Interior Features
Fireplaces Total0
Levels In Unit1
Window FeaturesBlinds, Screens, Vinyl Frames
Laundry FeaturesIn Unit
Number Of Units In Community76
Living Area Third0.00
Living Area Second0.00
Living Area Other0.00
Living Area Main985.00
Living Area Lower0.00
Building Area Unfinished74.00
Number Of Units In Building38
Basement Y/NNo
FireplaceNo
FlooringMixed
Interior FeaturesCeiling Fan(s), Closet Organizer, Dining/Living Combo
Other Rooms
Bedrooms Or Dens Total2
General for 3811 Rowland Ave # 402
# of Buildings2
Accessibility FeaturesAccessible Entrance, No Step Entrance
AppliancesDishwasher, Dryer, F/S/W/D, Microwave, Oven/Range Electric, Range Hood, Refrigerator, Washer
Assoc Fees542.00
Association AmenitiesBike Storage, Elevator(s)
Association Fee FrequencyMonthly
Bathrooms Count Main Level2
Building Level TypeTop Level
Carport Spaces
Complex NameUptown Place
Construction MaterialsCement Fibre, Frame Wood, Metal Siding, Wood
CoolingNone
Ensuite 2 Piece Total
Ensuite 3 Piece Total1
Ensuite 4 Piece Total0
HeatingBaseboard
Number of Garage Spaces0
Parking Total1
Pets AllowedAquariums, Birds, Caged Mammals, Cats, Dogs, Number Limit
Pets Allowed Notes2 dogs or 2 cats are allowed (no size restriction)
Property SubtypeCondo Apartment
Property TypeResidential
RoofMembrane
SewerSewer Connected
Subdivision NameUptown Place
Youngest Age Allowed0
ZoningRA-3
Zoning TypeMulti-Family
Exterior for 3811 Rowland Ave # 402
Building Area Total1059.00
Building FeaturesBike Storage, Fire Alarm, Fire Sprinklers, Security System, Transit Nearby
Carport YNNo
Driveway YNNo
Exterior FeaturesBalcony
Foundation Poured Concrete, Slab
Garage Y/NNo
Lot FeaturesCentral Location, Shopping Nearby
Lot Size Acres0.02
Lot Size Square Feet985.00
Parking FeaturesGuest, On Street, Underground
Parking Strata Common Spaces1
Parking Strata LCP Spaces0
Parking Strata Lot Spaces0
View YNNo
Water SourceMunicipal
WaterfrontNo
Additional Details

Matthuw Ronald-Jones
Personal Real Estate Corporation

 Beds • 2
Beds • 2 Baths • 2
Baths • 2 SQFT • 985
SQFT • 985