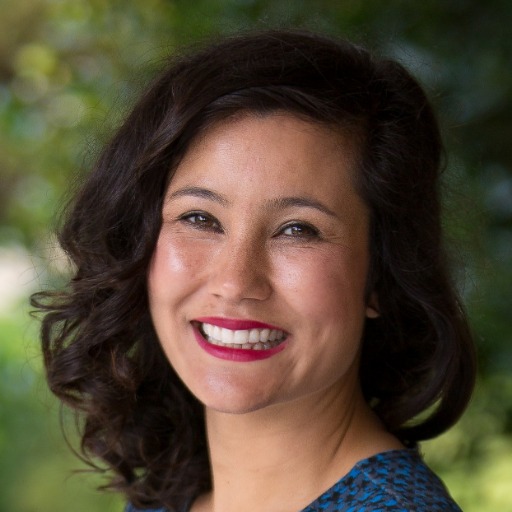Langford, BC V9B4V4 2587 Selwyn Rd # 11
$280,000



20 more





















Presented By: Coldwell Banker Oceanside Real Estate
Home Details
Welcome to 11-2587 Selwyn Road, a charming 873 sq ft manufactured home located in the heart of Langford, BC. This cozy 2-bedroom, 1-bath residence offers an ideal blend of comfort and convenience. Featuring a bright and functional layout, this home is perfect for first-time buyers or those looking to downsize. Bonus studio space in the back yard is fully sound proof and air conditioned. Nestled in a quiet, well-maintained neighborhood, it provides easy access to nearby schools, public transit, and local amenities. This lot backs onto mill hill crown land which provides a serene and private yard. With its warm character and affordable price point, this property offers a unique opportunity to enjoy peaceful living in a thriving community.
Presented By: Coldwell Banker Oceanside Real Estate
Interior Features for 2587 Selwyn Rd # 11
Bedrooms
Bedrooms Or Dens Total2
Bedrooms Count Third Level0
Bedrooms Count Second Level0
Bedrooms Count Other Level
Bedrooms Count Main Level2
Bedrooms Count Lower Level
Bathrooms
Bath 5 Piece Total1
Bathrooms Count Lower Level0
Bathrooms Count Other Level0
Bathrooms Count Second Level0
Bathrooms Count Third Level
Bath 4 Piece Total
Bath 3 Piece Total
Bath 2 Piece Total
Kitchen
Kitchens Count Third Level0
Kitchens Count Second Level0
Kitchens Count Other Level0
Kitchens Count Main Level1
Kitchens Count Lower Level
Total Kitchens1
Other Interior Features
Fireplaces Total0
Laundry FeaturesIn House
Living Area Third0.00
Living Area Second0.00
Living Area Other0.00
Living Area Main776.00
Living Area Lower0.00
Building Area Unfinished539.00
BasementNone
Basement Y/NNo
FireplaceNo
Other Rooms
Bedrooms Or Dens Total2
General for 2587 Selwyn Rd # 11
Assoc Fees866.00
Association Fee FrequencyMonthly
Bathrooms Count Main Level1
Carport Spaces
Complex NameArbutus Ridge Estate MHP
Construction MaterialsOther
CoolingAir Conditioning
Ensuite 2 Piece Total
Ensuite 3 Piece Total
Ensuite 4 Piece Total
HeatingBaseboard
Number of Garage Spaces0
Parking Total1
Pets AllowedAquariums, Birds, Caged Mammals, Cats, Dogs, Number Limit, Size Limit
Pets Allowed NotesSee Bylaws
Property SubtypeManufactured Home
Property TypeResidential
RoofOther
SewerSewer To Lot
Subdivision NameArbutus Ridge Estate
Youngest Age Allowed0
Zoning TypeResidential
Exterior for 2587 Selwyn Rd # 11
Building Area Total1315.00
Carport YNNo
Driveway YNYes
Exterior FeaturesBalcony/Deck
Foundation Poured Concrete, Other
Garage Y/NNo
Lot Size Acres0.03
Lot Size Square Feet1315.00
Parking FeaturesDriveway
View YNNo
Water SourceMunicipal
WaterfrontNo
Additional Details

Haley Lopez
Vantage Point Property Group, REALTOR®

 Beds • 2
Beds • 2 Baths • 1
Baths • 1 SQFT • 776
SQFT • 776