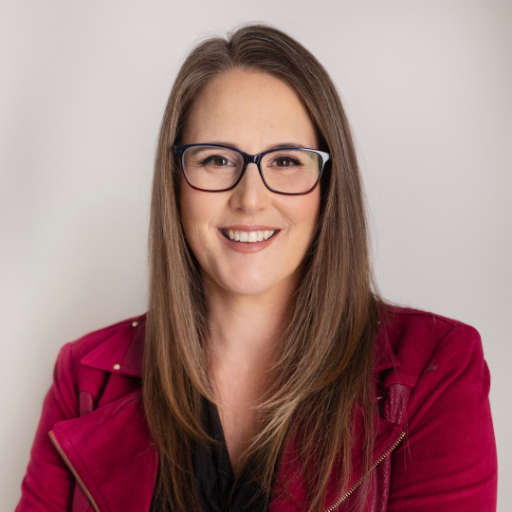Central Saanich, BC V8M1S2 8152 Woodwyn Terr
$1,595,000



54 more























































Presented By: eXp Realty
Home Details
Welcome to your private retreat nestled between the charming communities of Saanichton and Brentwood Bay. This stunning custom-designed home offers over 4,800 sq ft of living space on a private 35,000 sq ft lot surrounded by mature landscaping. Easy access to local schools, amenities, and the Panorama Recreation Centre. Step inside to discover a spacious and versatile floor plan designed to suit any lifestyle. The open-concept living area is filled with natural light and flows seamlessly into a well-appointed kitchen featuring ample counter space and modern appliances. Multiple outdoor living spaces, including a wrap-around deck. Unwind in the hot tub off the primary bedroom while taking in the stunning views of Tod Inlet. The primary suite includes a private balcony, a spa-like ensuite, and a large walk-in closet, creating a perfect personal sanctuary. A self-contained studio provides added flexibility, ideal for guests, a home office, or potential rental income.
Presented By: eXp Realty
Interior Features for 8152 Woodwyn Terr
Bedrooms
Bedrooms Or Dens Total4
Bedrooms Count Third Level0
Bedrooms Count Second Level4
Bedrooms Count Other Level
Bedrooms Count Main Level
Bedrooms Count Lower Level
Bed And BreakfastPotential
Bathrooms
Bath 5 Piece Total0
Bathrooms Count Lower Level1
Bathrooms Count Other Level0
Bathrooms Count Second Level2
Bathrooms Count Third Level
Bath 4 Piece Total1
Bath 3 Piece Total
Bath 2 Piece Total
Kitchen
Kitchens Count Third Level0
Kitchens Count Second Level0
Kitchens Count Other Level0
Kitchens Count Main Level1
Kitchens Count Lower Level1
Total Kitchens2
Other Interior Features
Fireplace FeaturesFamily Room, Gas, Living Room, Primary Bedroom, Propane
Fireplaces Total4
Levels In Unit0
Window FeaturesBlinds, Screens, Window Coverings
Laundry FeaturesIn House
Number Of Units In Community6
Living Area Third0.00
Living Area Second757.00
Living Area Other0.00
Living Area Main2661.00
Living Area Lower757.00
Building Area Unfinished3912.00
Basement Height Feet8
Basement Height Inches
Number Of Units In Building
BasementFinished, Full, Walk-Out Access, With Windows
Basement Y/NYes
FireplaceYes
FlooringCarpet, Hardwood, Tile
Interior FeaturesBreakfast Nook, Ceiling Fan(s), Closet Organizer, Dining Room, Eating Area, French Doors, Jetted Tub, Storage, Vaulted Ceiling(s), Winding Staircase
Total Units
Other Rooms
Bedrooms Or Dens Total4
General for 8152 Woodwyn Terr
# of Buildings
Assoc Fees21.00
Association AmenitiesPrivate Drive/Road
Association Fee FrequencyMonthly
Bathrooms Count Main Level
Carport Spaces
Construction MaterialsFrame Wood, Stucco, Wood
CoolingAir Conditioning
Ensuite 2 Piece Total
Ensuite 3 Piece Total
Ensuite 4 Piece Total1
HeatingBaseboard, Electric, Forced Air, Heat Pump, Propane, Radiant Floor
Number of Garage Spaces2
Parking Total4
Pets AllowedAquariums, Birds, Caged Mammals, Cats, Dogs
Pets Allowed NotesStandard Bylaws
Property SubtypeSingle Family Detached
Property TypeResidential
RoofAsphalt Shingle
SewerSeptic System
ViewMountain(s)
Youngest Age Allowed0
ZoningRE1
Zoning TypeResidential
Exterior for 8152 Woodwyn Terr
Building Area Total8742.00
Carport YNNo
Driveway YNYes
Exterior FeaturesBalcony/Patio, Sprinkler System
Foundation Poured Concrete
Garage Y/NYes
Lot FeaturesCul-de-sac, Irregular Lot, Wooded Lot
Lot Size Acres0.82
Lot Size Square Feet35719.00
Parking FeaturesAttached, Driveway, Garage Double
Parking Strata Common Spaces0
Parking Strata LCP Spaces0
Parking Strata Lot Spaces0
View YNYes
Water SourceWell: Drilled
WaterfrontNo
Additional Details


 Beds • 4
Beds • 4 Baths • 3
Baths • 3 SQFT • 4,830
SQFT • 4,830 Garage • 2
Garage • 2