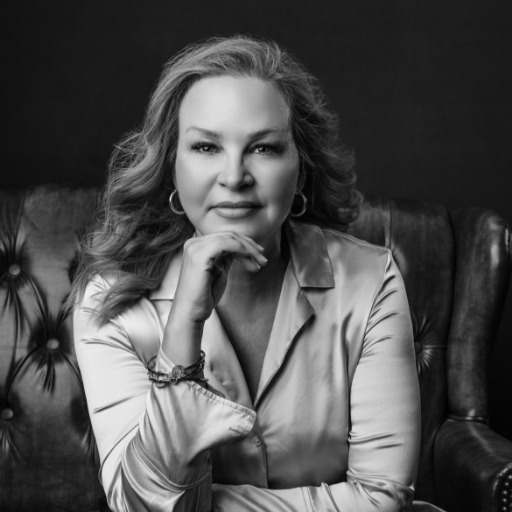Langford, BC V9C4M8 3691 Wild Country Lane
$1,225,888



39 more








































Presented By: The Agency
Home Details
Tucked away on a quiet cul-de-sac, this bright and inviting 7-bed, 4-bath home offers 2,958 sq/ft of flexible living space. Upstairs features 5 bedrooms, including 3 on the main level, with 9ft ceilings, real wood floors, and an open-concept design. The kitchen opens onto a spacious family room and rear deck, ideal for entertaining. Downstairs, enjoy a den and an additional bedroom for the main home, plus a separate, self-contained 2-bed in-law suite with its own entrance, laundry, and private backyard space—perfect for rental income, guests, or multi-generational living. Equipped with a heat pump, gas fireplace, and EV charging capability, the home also offers ample parking space for a trailer or boat. Conveniently located with easy access to the ocean, schools, golf, shopping, and commuter routes. Whether you’re a large family, looking for a mortgage helper, or searching for an investment property with strong revenue potential, this home offers exceptional value and flexibility.
Presented By: The Agency
Interior Features for 3691 Wild Country Lane
Bedrooms
Bedrooms Or Dens Total7
Bedrooms Count Third Level0
Bedrooms Count Second Level0
Bedrooms Count Other Level
Bedrooms Count Main Level3
Bedrooms Count Lower Level4
Bathrooms
Bath 5 Piece Total0
Bathrooms Count Lower Level1
Bathrooms Count Other Level0
Bathrooms Count Second Level0
Bathrooms Count Third Level
Bath 4 Piece Total3
Bath 3 Piece Total
Bath 2 Piece Total
Kitchen
Kitchens Count Third Level0
Kitchens Count Second Level0
Kitchens Count Other Level0
Kitchens Count Main Level1
Kitchens Count Lower Level1
Total Kitchens2
Other Interior Features
Fireplace FeaturesGas, Living Room
Fireplaces Total2
Levels In Unit2
Laundry FeaturesIn House
Living Area Third0.00
Living Area Second0.00
Living Area Other0.00
Living Area Main1503.00
Living Area Lower1455.00
Building Area Unfinished446.00
Basement Height Feet
Basement Height Inches
BasementFinished, Walk-Out Access
Basement Y/NYes
FireplaceYes
FlooringTile, Wood
Interior FeaturesBreakfast Nook, Dining/Living Combo, Soaker Tub
Other Rooms
Bedrooms Or Dens Total7
General for 3691 Wild Country Lane
AppliancesDishwasher, F/S/W/D
Bathrooms Count Main Level2
Carport Spaces
Construction MaterialsStone, Stucco
CoolingCentral Air
Ensuite 2 Piece Total
Ensuite 3 Piece Total
Ensuite 4 Piece Total
HeatingBaseboard, Electric, Natural Gas
Home Warranty YNYes
Number of Garage Spaces2
Parking Total2
Pets AllowedAquariums, Birds, Caged Mammals, Cats, Dogs
Property SubtypeSingle Family Detached
Property TypeResidential
RoofFibreglass Shingle
SewerSewer To Lot
ViewMountain(s)
Youngest Age Allowed0
Zoning TypeResidential
Exterior for 3691 Wild Country Lane
Building Area Total3404.00
Carport YNNo
Driveway YNYes
Exterior FeaturesBalcony/Patio
Foundation Slab
Garage Y/NYes
Lot FeaturesCul-de-sac, Easy Access, Family-Oriented Neighbourhood, Irregular Lot, Near Golf Course, Recreation Nearby, Shopping Nearby
Lot Size Acres0.13
Lot Size Square Feet6077.00
Parking FeaturesDriveway, Garage Double
Parking Strata Common Spaces0
View YNYes
Water SourceMunicipal
WaterfrontNo
Additional Details


 Beds • 7
Beds • 7 Baths • 3
Baths • 3 SQFT • 2,958
SQFT • 2,958 Garage • 2
Garage • 2