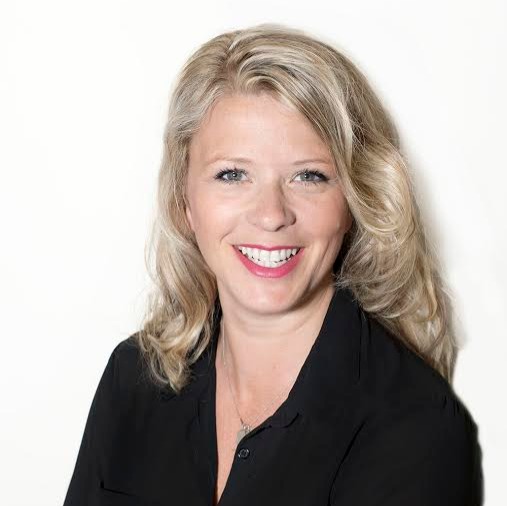Langford, BC V9B0A4 1400 Lynburne Pl # 610
$699,900



30 more































Presented By: Engel & Volkers Vancouver Island
Home Details
Welcome to Finlayson Reach on Bear Mountain — this well maintained and updated 2 BED, 2 BATH home offers a thoughtful 1,020 sq ft layout and stunning views overlooking the Jack Nicklaus designed golf course. Open-concept living with a modern kitchen that provides ample space to cook & entertain, SS appliances, cozy island, gas range and transitions to the living room complete with stone fireplace and built-in desk/office space. Two well-sized bedrooms including primary suite with oversized closets, patio access and a spa-like ensuite. With amenities like concierge service, a lounge with full kitchen & pool table, fitness centre, private theatre room, steam room + sauna, and a car wash station makes this building truly world-class. Plus, you are just steps away from all of Bear Mountain’s amazing offerings – golf courses, recreation centre, coffee shops & restaurants etc.
Presented By: Engel & Volkers Vancouver Island
Interior Features for 1400 Lynburne Pl # 610
Bedrooms
Bedrooms Or Dens Total2
Bedrooms Count Third Level0
Bedrooms Count Second Level0
Bedrooms Count Other Level
Bedrooms Count Main Level2
Bedrooms Count Lower Level
Bathrooms
Bath 5 Piece Total0
Bathrooms Count Lower Level0
Bathrooms Count Other Level0
Bathrooms Count Second Level0
Bathrooms Count Third Level
Bath 4 Piece Total1
Bath 3 Piece Total
Bath 2 Piece Total
Kitchen
Kitchens Count Third Level0
Kitchens Count Second Level0
Kitchens Count Other Level0
Kitchens Count Main Level1
Kitchens Count Lower Level
Total Kitchens1
Other Interior Features
Fireplace FeaturesLiving Room
Fireplaces Total1
Levels In Unit1
Laundry FeaturesIn Unit
Number Of Units In Community155
Living Area Third0.00
Living Area Second0.00
Living Area Other100.00
Living Area Main1020.00
Living Area Lower0.00
Building Area Unfinished100.00
Number Of Units In Building159
Basement Y/NNo
FireplaceYes
Interior FeaturesDining/Living Combo, Elevator, Soaker Tub
Other Rooms
Bedrooms Or Dens Total2
General for 1400 Lynburne Pl # 610
# of Buildings1
Accessibility FeaturesAccessible Entrance, No Step Entrance
AppliancesDishwasher, Dryer, F/S/W/D, Microwave, Refrigerator, Washer
Assoc Fees589.10
Association AmenitiesBike Storage, Common Area, Elevator(s), Fitness Centre, Media Room, Meeting Room, Sauna, Secured Entry, Storage Unit, Other
Association Fee FrequencyMonthly
Bathrooms Count Main Level2
Building Level TypeOther Level
Carport Spaces
Complex NameFinlayson Reach
Construction MaterialsSteel and Concrete
CoolingAir Conditioning
Ensuite 2 Piece Total
Ensuite 3 Piece Total
Ensuite 4 Piece Total1
HeatingForced Air, Natural Gas
Number of Garage Spaces0
Parking Total1
Pets AllowedCats, Dogs
Pets Allowed NotesSee Bylaws
Property SubtypeCondo Apartment
Property TypeResidential
RoofAsphalt Shingle
SewerSewer Connected
Subdivision NameFinlayson Reach
ViewOther
Youngest Age Allowed0
Zoning TypeResidential
Exterior for 1400 Lynburne Pl # 610
Building Area Total1120.00
Building FeaturesSee Remarks
Carport YNNo
Driveway YNNo
Exterior FeaturesBalcony, Water Feature, See Remarks
Foundation Poured Concrete
Garage Y/NNo
Lot FeaturesCul-de-sac, Landscaped, Near Golf Course, On Golf Course, Recreation Nearby, Serviced, Sidewalk
Lot Size Acres0.02
Lot Size Square Feet1020.00
Parking FeaturesAttached, Underground
Parking Strata Common Spaces0
Parking Strata LCP Spaces1
Parking Strata Lot Spaces0
View YNYes
Water SourceMunicipal
WaterfrontNo
Additional Details

Sarah Doyle
Personal Real Estate Corporation

 Beds • 2
Beds • 2 Baths • 2
Baths • 2 SQFT • 1,020
SQFT • 1,020