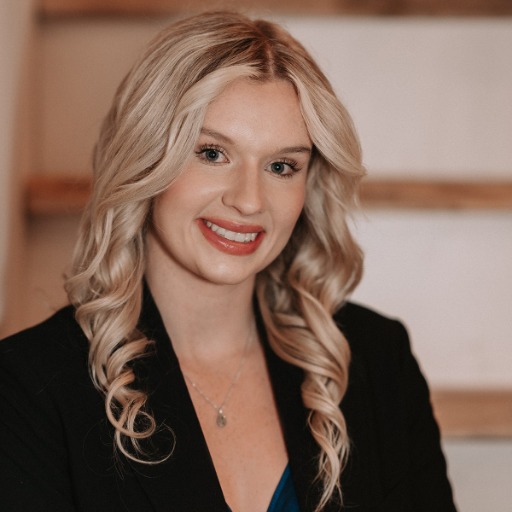Shawnigan Lake, BC V0R2W3 2062 Butler Ave
$8,995,000



57 more


























































Presented By: The Agency
Home Details
Discover an exceptional opportunity for lakefront living at 2062 Butler Avenue on West Shawnigan Lake. Nestled in its own private cove with 350 feet of south-facing waterfront, this extraordinary property offers a rare blend of luxury, recreation, and natural beauty. The meticulously designed main residence by Zebra Design, Sandy Nygaard, and Abstract Developments offers over 3,500 sq ft of timeless elegance, with a chef’s kitchen, spa-inspired bathrooms, and a luxurious primary suite. With nine bedrooms across the main home, guest suite, and detached guest house, there’s space for everyone. Entertain with ease on the expansive lakeside patio, complete with an outdoor kitchen, hot tub, and oversized dock with boat lift and jet ski dock. A true sanctuary, this property also features a boathouse, secret beach, multiple garages, and a smart home system. Whether for a weekend escape or year-round living, this is lakeside luxury at its finest—irreplaceable and unforgettable.
Presented By: The Agency
Interior Features for 2062 Butler Ave
Bedrooms
Bedrooms Or Dens Total9
Bedrooms Count Third Level0
Bedrooms Count Second Level2
Bedrooms Count Other Level4
Bedrooms Count Main Level3
Bedrooms Count Lower Level
Bathrooms
Bath 5 Piece Total0
Bathrooms Count Lower Level0
Bathrooms Count Other Level2
Bathrooms Count Second Level1
Bathrooms Count Third Level
Bath 4 Piece Total2
Bath 3 Piece Total3
Bath 2 Piece Total1
Kitchen
Kitchens Count Third Level0
Kitchens Count Second Level0
Kitchens Count Other Level2
Kitchens Count Main Level1
Kitchens Count Lower Level
Total Kitchens3
Other Interior Features
Fireplace FeaturesPropane
Fireplaces Total2
Window FeaturesWood Frames
Laundry FeaturesIn House
Living Area Third0.00
Living Area Second953.00
Living Area Other2259.00
Living Area Main Bldg0.00
Living Area Main2640.00
Living Area Lower0.00
Building Area Unfinished0.00
BasementCrawl Space
Basement Y/NNo
FireplaceYes
FlooringHardwood, Tile
Interior FeaturesBar, Breakfast Nook, Cathedral Entry, Ceiling Fan(s), Closet Organizer, Dining Room, Storage, Vaulted Ceiling(s), Wine Storage, Workshop
Other Rooms
Bedrooms Or Dens Total9
General for 2062 Butler Ave
Accessibility FeaturesGround Level Main Floor, Primary Bedroom on Main
AppliancesDishwasher, F/S/W/D, Hot Tub
Bathrooms Count Main Level3
Carport Spaces4
Construction MaterialsMetal Siding, Stucco
CoolingAir Conditioning
Ensuite 2 Piece Total
Ensuite 3 Piece Total
Ensuite 4 Piece Total
HeatingElectric, Forced Air, Propane, Radiant Floor
Number of Garage Spaces8
Parking Total20
Pets AllowedAquariums, Birds, Caged Mammals, Cats, Dogs
Property SubtypeSingle Family Detached
Property TypeResidential
RoofMetal
SewerSeptic System
ViewMountain(s), Lake
Youngest Age Allowed0
ZoningR-2
Zoning TypeResidential
Exterior for 2062 Butler Ave
Building Area Total5852.00
Carport YNYes
Driveway YNYes
Exterior FeaturesBalcony/Patio, Garden, Lighting, Outdoor Kitchen, Security System, Sprinkler System
Foundation Poured Concrete, Slab
Garage Y/NYes
Lot FeaturesAcreage, Dock/Moorage, Easy Access, Family-Oriented Neighbourhood, Irregular Lot, Level, Marina Nearby, Private, Southern Exposure, Walk on Waterfront
Lot Size Acres1.69
Lot Size Square Feet73529.28
Other StructuresGuest Accommodations
Parking FeaturesAdditional, Attached, Carport Quad+, Detached, Driveway, EV Charger: Common Use - Installed, Garage, Garage Quad+, Garage Triple, Guest, RV Access/Parking
View YNYes
Water SourceOther
WaterFront FeaturesLake
WaterfrontYes
Additional Details


 Beds • 9
Beds • 9 Baths • 6
Baths • 6 SQFT • 5,852
SQFT • 5,852 Garage • 4
Garage • 4