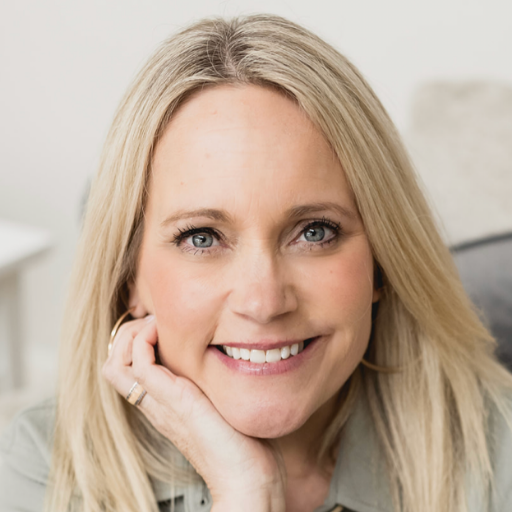Saanich, BC V8X2N5 4469 Emily Carr Dr
$1,399,000



20 more





















Presented By: RE/MAX Camosun
Home Details
Welcome to 4469 Emily Carr Drive - ideally set on a 0.33 acre Lot in Broadmead. This well cared for home retains much of its original character and charm, including a circular driveway with covered entry. The large 2,900sqft home features a new roof, 3 bedrooms, 3 bathrooms, a large two car garage with lots of extra space & storage (in the easy to access attic), a private deck and outdoor patios with established gardens. The main floor features a grand living room open to the floor above with a wood fireplace and cozy sitting area, a formal dinning room located next to the bright kitchen with plenty of cabinets, counter space and an eating area. Continuing on the main floor, is a large family room with access to the backyard, a bedroom, 3pce bathroom and laundry room. Upstairs you'll find a second family room or den with fireplace, the primary bedroom with walk-in closet & ensuite, the third bedroom, access to a private balcony, and the main bathroom with soaker tub.
Presented By: RE/MAX Camosun
Interior Features for 4469 Emily Carr Dr
Bedrooms
Bedrooms Or Dens Total3
Bedrooms Count Third Level0
Bedrooms Count Second Level2
Bedrooms Count Other Level
Bedrooms Count Main Level1
Bedrooms Count Lower Level
Bathrooms
Bath 5 Piece Total0
Bathrooms Count Lower Level0
Bathrooms Count Other Level0
Bathrooms Count Second Level2
Bathrooms Count Third Level
Bath 4 Piece Total
Bath 3 Piece Total2
Bath 2 Piece Total
Kitchen
Kitchens Count Third Level0
Kitchens Count Second Level0
Kitchens Count Other Level0
Kitchens Count Main Level1
Kitchens Count Lower Level
Total Kitchens1
Other Interior Features
Fireplace FeaturesFamily Room, Living Room
Fireplaces Total2
Window FeaturesInsulated Windows
Laundry FeaturesIn Unit
Living Area Third0.00
Living Area Second1110.00
Living Area Other0.00
Living Area Main1790.00
Living Area Lower0.00
Building Area Unfinished538.00
BasementCrawl Space
Basement Y/NNo
FireplaceYes
FlooringCarpet, Linoleum
Interior FeaturesDining Room, Eating Area, Soaker Tub
Other Rooms
Bedrooms Or Dens Total3
General for 4469 Emily Carr Dr
AppliancesDishwasher, Dryer, Garburator, Refrigerator, Washer
Bathrooms Count Main Level1
Carport Spaces1
Construction MaterialsFrame Wood, Wood
CoolingNone
Ensuite 2 Piece Total
Ensuite 3 Piece Total1
Ensuite 4 Piece Total
HeatingBaseboard, Electric
Number of Garage Spaces2
Parking Total4
Pets AllowedAquariums, Birds, Caged Mammals, Cats, Dogs
Property SubtypeSingle Family Detached
Property TypeResidential
RoofAsphalt Torch On, Fibreglass Shingle
SewerSewer To Lot
Youngest Age Allowed0
Zoning TypeResidential
Exterior for 4469 Emily Carr Dr
Building Area Total3438.00
Carport YNYes
Driveway YNYes
Exterior FeaturesBalcony/Deck, Balcony/Patio, Fencing: Partial, Garden, Low Maintenance Yard
Foundation Poured Concrete
Garage Y/NYes
Lot FeaturesCurb & Gutter, Irregular Lot
Lot Size Acres0.33
Lot Size Square Feet14374.80
Parking FeaturesAttached, Carport, Driveway, Garage Double
Parking Strata Common Spaces0
View YNNo
Water SourceMunicipal
WaterfrontNo
Additional Details


 Beds • 3
Beds • 3 Baths • 3
Baths • 3 SQFT • 2,900
SQFT • 2,900 Garage • 2
Garage • 2