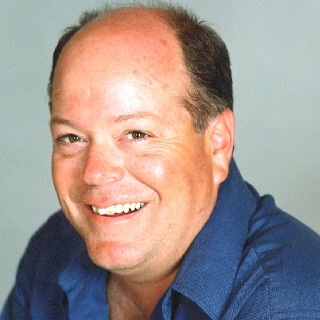Central Saanich, BC V8M1S2 8100 Woodwyn Terr
$4,695,000



83 more




















































































Presented By: Coldwell Banker Oceanside Real Estate
Home Details
Mix the rural charm of Saanichton with Brentwood Bay’s seaside tranquility…et voilà, 8100 Woodwyn Terrace -an Oceanview acreage cradling a master-crafted residence overlooking Saanich inlet. Lovingly reimagined by its owners with inspiration from JC Scott, this rare Oasis owes much of its charm to wood harvested and milled on-site. Artisan, expert care can be seen in the old-world masonry, African hardwood floors, bespoke Guest Suite, black granite surfaces anchoring the Chef’s kitchen, and much more. What do you give the busy Professional who has it all? THIS. Here, find coveted Serenity in an indoor-outdoor flow inviting you to work in a premium workshop; play in an oceanview studio; lounge around an elevated fire pit; and dine au plein air amid a stunning waterview set against Pacific sky. Luxurious gardens complement the grounds’ thoughtful landscaping that is perfectly suitable for weddings. With all this and electric gating, this resort-like 5 Acre Estate feels truly World Class.
Presented By: Coldwell Banker Oceanside Real Estate
Interior Features for 8100 Woodwyn Terr
Bedrooms
Bedrooms Or Dens Total3
Bedrooms Count Third Level0
Bedrooms Count Second Level0
Bedrooms Count Other Level
Bedrooms Count Main Level1
Bedrooms Count Lower Level2
Bathrooms
Bath 5 Piece Total0
Bathrooms Count Lower Level2
Bathrooms Count Other Level0
Bathrooms Count Second Level0
Bathrooms Count Third Level
Bath 4 Piece Total
Bath 3 Piece Total
Bath 2 Piece Total2
Kitchen
Kitchens Count Third Level0
Kitchens Count Second Level0
Kitchens Count Other Level0
Kitchens Count Main Level1
Kitchens Count Lower Level1
Total Kitchens2
Other Interior Features
Fireplace FeaturesLiving Room, Recreation Room, Wood Burning
Fireplaces Total2
Levels In Unit3
Window FeaturesBlinds, Insulated Windows, Screens, Vinyl Frames, Wood Frames
Laundry FeaturesIn House
Number Of Units In Community6
Living Area Third0.00
Living Area Second0.00
Living Area Other0.00
Living Area Main Bldg3784.00
Living Area Main2126.00
Living Area Lower1658.00
Building Area Unfinished1624.00
Basement Height Feet8
Basement Height Inches
BasementFinished, Walk-Out Access, With Windows
Basement Y/NYes
FireplaceYes
FlooringCarpet, Hardwood, Tile
Interior FeaturesEating Area, French Doors, Vaulted Ceiling(s), Wine Storage, Workshop
Total Units
Other Rooms
Bedrooms Or Dens Total3
General for 8100 Woodwyn Terr
Accessibility FeaturesNo Step Entrance, Primary Bedroom on Main, Wheelchair Friendly
AppliancesDishwasher, F/S/W/D, Water Filters, See Remarks
Architctural StyleWest Coast
Assoc Fees21.00
Association AmenitiesPrivate Drive/Road
Association Fee FrequencyMonthly
Bathrooms Count Main Level2
Carport Spaces
Construction MaterialsInsulation: Ceiling, Insulation: Walls, Wood
CoolingAir Conditioning, HVAC
Ensuite 2 Piece Total
Ensuite 3 Piece Total
Ensuite 4 Piece Total2
HeatingHeat Pump, Radiant Floor, Wood
Home Warranty YNNo
Number of Garage Spaces3
Parking Total6
Pets AllowedAquariums, Birds, Caged Mammals, Cats, Dogs, Number Limit, Size Limit
Pets Allowed NotesSee Standard Bylaws (which by precedent have not been enforced).
Property SubtypeSingle Family Detached
Property TypeResidential
RoofFibreglass Shingle
SewerSeptic System
ViewMountain(s), Valley, Ocean
Youngest Age Allowed0
Zoning TypeResidential
Exterior for 8100 Woodwyn Terr
Building Area Total5408.00
Carport YNNo
Driveway YNYes
Exterior FeaturesBalcony/Patio, Garden, Lighting, Security System, Sprinkler System
Foundation Poured Concrete
Garage Y/NYes
Lot FeaturesAcreage, Cul-de-sac, Irregular Lot, Irrigation Sprinkler(s), Landscaped, Marina Nearby, Near Golf Course, No Through Road, Park Setting, Pasture, Private, Quiet Area, Serviced, Southern Exposure
Lot Size Acres4.66
Lot Size Square Feet202989.00
Other StructuresGazebo, Storage Shed, Workshop
Parking FeaturesDetached, Driveway, Garage, Garage Double, RV Access/Parking
Parking Strata Common Spaces0
Parking Strata Lot Spaces6
View YNYes
Water SourceWell: Drilled
WaterfrontNo
Additional Details


 Beds • 3
Beds • 3 Baths • 4
Baths • 4 SQFT • 3,784
SQFT • 3,784 Garage • 2
Garage • 2