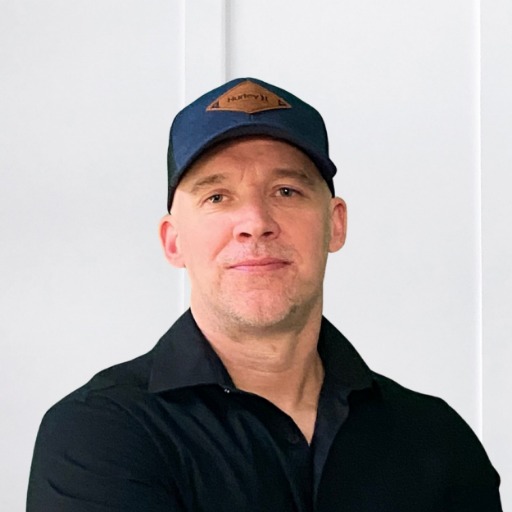Sooke, BC V9Z0B2 1956 GLENIDLE Rd # 10
$379,000



39 more








































Presented By: RE/MAX Camosun
Home Details
Welcome to Ocean Edge! Proudly introducing a top-floor unit only steps to the beach and Billings Spit where you can experience whale watching, eagles soaring & an abundance of serene wildlife & tranquility. Nestled along the rugged West Coast. Enjoy the fresh ocean breeze from your private covered deck overlooking serene gardens and foliage with bonus storage area. This charming unit offers a cozy wood burning fireplace with beautiful wood-panelling backsplash, Built-in book shelves, Murphy bed with bonus storage shelves, In-suite laundry with storage area and 4-piece bathroom. Sooke BC is a Sea side community that delivers the full West Coast islander experience! Home to some of Vancouver Islands most desirable adventures including world-class fishing, the iconic Whiffin Spit, beaches, hiking & so much more!
Presented By: RE/MAX Camosun
Interior Features for 1956 GLENIDLE Rd # 10
Bedrooms
Bedrooms Or Dens Total1
Bedrooms Count Third Level0
Bedrooms Count Second Level0
Bedrooms Count Other Level
Bedrooms Count Main Level1
Bedrooms Count Lower Level
Bed And BreakfastNone
Bathrooms
Bath 5 Piece Total0
Bathrooms Count Lower Level0
Bathrooms Count Other Level0
Bathrooms Count Second Level0
Bathrooms Count Third Level
Bath 4 Piece Total1
Bath 3 Piece Total
Bath 2 Piece Total
Kitchen
Kitchens Count Third Level0
Kitchens Count Second Level0
Kitchens Count Other Level0
Kitchens Count Main Level1
Kitchens Count Lower Level
Total Kitchens1
Other Interior Features
Fireplace FeaturesLiving Room, Wood Burning
Fireplaces Total1
Levels In Unit1
Laundry FeaturesIn Unit
Number Of Units In Community12
Living Area Third0.00
Living Area Second0.00
Living Area Other0.00
Living Area Main Bldg0.00
Living Area Main651.00
Living Area Lower0.00
Building Area Unfinished65.00
Number Of Units In Building12
Basement Y/NNo
FireplaceYes
Other Rooms
Bedrooms Or Dens Total1
General for 1956 GLENIDLE Rd # 10
# of Buildings1
Architctural StyleWest Coast
Assoc Fees393.00
Association Fee FrequencyMonthly
Bathrooms Count Main Level1
Building Level TypeTop Level
Carport Spaces
Complex NameOceanedge
Construction MaterialsFrame Wood
CoolingNone
Ensuite 2 Piece Total
Ensuite 3 Piece Total
Ensuite 4 Piece Total0
HeatingBaseboard, Electric, Wood
Home Warranty YNNo
Number of Garage Spaces0
Parking Total1
Pets AllowedAquariums, Birds, Cats
Pets Allowed NotesSee Bylaws.
Property SubtypeCondo Apartment
Property TypeResidential
RoofAsphalt Torch On
SewerSeptic System: Common
Youngest Age Allowed0
Zoning TypeResidential
Exterior for 1956 GLENIDLE Rd # 10
Building Area Total716.00
Carport YNNo
Driveway YNYes
Foundation Poured Concrete
Garage Y/NNo
Lot FeaturesLandscaped, Level, Marina Nearby, Park Setting, Private, Quiet Area, Rectangular Lot, Serviced, Wooded Lot
Lot Size Acres0.01
Lot Size Square Feet651.00
Parking FeaturesDriveway, Open
Parking Strata Common Spaces0
Parking Strata LCP Spaces0
Parking Strata Lot Spaces1
View YNNo
Water SourceMunicipal
WaterfrontNo
Additional Details


 Beds • 1
Beds • 1 Baths • 1
Baths • 1 SQFT • 651
SQFT • 651