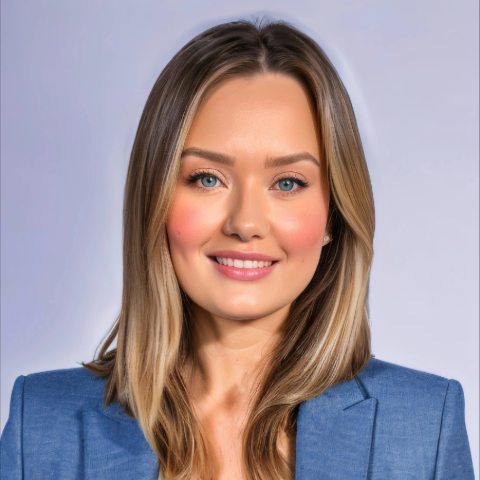Victoria, BC V8W0A9 707 Courtney St # 1105
$1,295,000



18 more



















Presented By: RE/MAX Camosun
Home Details
The most refined and design-forward offering currently available at The Falls. This is 1105, a corner, harbour-sunset-facing 2-bedroom + den, 2-bath, in-suite storage room, and nearly 1,200 sqft of magazine-featured interior space. This custom residence stands apart with tailored upgrades and bespoke detailing throughout. Fully reimagined in 2021 with curated materials: real wide-plank walnut hardwood floors, custom Thomas & Birch kitchen millwork, quartz countertops, Buster+Punch hardware, and updated appliances. A modern fireplace anchors the living space, framed by in-set LED wall lighting. Functional updates include new heat pump w/ AC, new full-sized laundry, and two-layer blackout blinds in each bedroom. A true turn-key home with exclusivity to upscale amenities - pool, hot tub, and gym. Located steps from Victoria’s best dining and cultural landmarks, Unit 1105 is a rare blend of unique & timeless design, function, and lifestyle.
Presented By: RE/MAX Camosun
Interior Features for 707 Courtney St # 1105
Bedrooms
Bedrooms Or Dens Total2
Bedrooms Count Third Level0
Bedrooms Count Second Level0
Bedrooms Count Other Level
Bedrooms Count Main Level2
Bedrooms Count Lower Level
Bathrooms
Bath 5 Piece Total0
Bathrooms Count Lower Level0
Bathrooms Count Other Level0
Bathrooms Count Second Level0
Bathrooms Count Third Level
Bath 4 Piece Total
Bath 3 Piece Total1
Bath 2 Piece Total
Kitchen
Kitchens Count Third Level0
Kitchens Count Second Level0
Kitchens Count Other Level0
Kitchens Count Main Level1
Kitchens Count Lower Level
Total Kitchens1
Other Interior Features
Fireplace FeaturesGas, Living Room
Fireplaces Total1
Levels In Unit1
Window FeaturesBlinds
Laundry FeaturesIn Unit
Number Of Units In Community155
Living Area Third0.00
Living Area Second0.00
Living Area Other0.00
Living Area Main1197.00
Living Area Lower0.00
Building Area Unfinished160.00
Basement Height Feet
Basement Height Inches
Number Of Units In Building96
Basement Y/NNo
FireplaceYes
FlooringWood
Interior FeaturesControlled Entry, Eating Area, Soaker Tub, Storage
Total Units
Other Rooms
Bedrooms Or Dens Total2
General for 707 Courtney St # 1105
# of Buildings2
Accessibility FeaturesGround Level Main Floor, No Step Entrance, Primary Bedroom on Main, Wheelchair Friendly
AppliancesBuilt-in Range, Dishwasher, F/S/W/D, Microwave, Oven Built-In, Range Hood
Assoc Fees827.00
Association AmenitiesBike Storage, Elevator(s), Fitness Centre, Pool, Recreation Facilities, Recreation Room, Spa/Hot Tub
Association Fee FrequencyMonthly
Bathrooms Count Main Level2
Building Level TypeOther Level
Carport Spaces
Complex NameThe Falls
Construction MaterialsSteel and Concrete, Stone
CoolingAir Conditioning
Ensuite 2 Piece Total
Ensuite 3 Piece Total
Ensuite 4 Piece Total1
HeatingBaseboard, Electric, Heat Pump, Natural Gas
Number of Garage Spaces0
Parking Total1
Pets AllowedAquariums, Birds, Caged Mammals, Cats, Dogs, Number Limit, Size Limit
Pets Allowed NotesSee Bylaws
Property SubtypeCondo Apartment
Property TypeResidential
RoofOther
SewerSewer To Lot
ViewCity, Mountain(s), Ocean
Youngest Age Allowed0
Zoning TypeMulti-Family
Exterior for 707 Courtney St # 1105
Building Area Total1357.00
Carport YNNo
Driveway YNNo
Exterior FeaturesBalcony/Patio, Swimming Pool
Foundation Poured Concrete
Garage Y/NNo
Lot FeaturesRectangular Lot
Lot Size Acres0.03
Lot Size Square Feet1197.00
Parking FeaturesGuest, Underground
Parking Strata Common Spaces0
Parking Strata LCP Spaces1
Parking Strata Lot Spaces0
View YNYes
Water SourceMunicipal
WaterfrontNo
Additional Details


 Beds • 2
Beds • 2 Baths • 2
Baths • 2 SQFT • 1,197
SQFT • 1,197