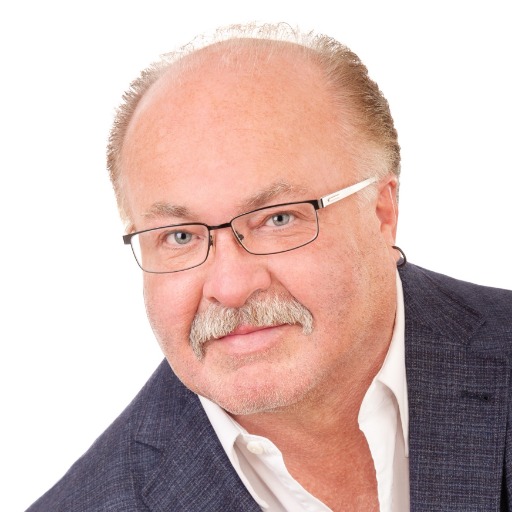Sooke, BC V9Z0T7 7100 Francis Rd
$959,900



37 more






































Presented By: Maxxam Realty Ltd.
Home Details
Located in Sooke Bay Estates, one of Sooke's classiest high-end subdivisions, seconds to Ocean, Parks & all that nature has to offer. This executive home offers 3 beds, 3 baths & over 2,400 sq. ft. of living space across 2 levels. You are welcomed into a grand entrance that opens to a formal dining rm on one side & a cozy family rm with gas fireplace on the other. A 2-pcs bath adds functionality to the main. The heart of the home features a bright & open-concept kitchen & living area, perfect for entertaining & everyday living with a sit-up breakfast bar & dining nook. Step out to your private, manicured, & fenced .22-acre backyard, ideal for families, pets, & outdoor gatherings. Up, you’ll find 3 beds, incl: a spacious master w/walk-in closet & ensuite. A 2nd full bath & a bonus open office/loft space. Dbl garage. Ample driveway parking. Lrg crawl space approx 5' high—ideal storage. Situated on bus route & easy access to shopping, restaurants, schools & more. Open Sun July 20 2-4pm.
Presented By: Maxxam Realty Ltd.
Interior Features for 7100 Francis Rd
Bedrooms
Bedrooms Or Dens Total3
Bedrooms Count Third Level0
Bedrooms Count Second Level3
Bedrooms Count Other Level
Bedrooms Count Main Level
Bedrooms Count Lower Level
Bathrooms
Bath 5 Piece Total0
Bathrooms Count Lower Level0
Bathrooms Count Other Level0
Bathrooms Count Second Level2
Bathrooms Count Third Level
Bath 4 Piece Total1
Bath 3 Piece Total
Bath 2 Piece Total1
Kitchen
Kitchens Count Third Level0
Kitchens Count Second Level0
Kitchens Count Other Level0
Kitchens Count Main Level1
Kitchens Count Lower Level
Total Kitchens1
Other Interior Features
Fireplace FeaturesFamily Room, Gas
Fireplaces Total1
Laundry FeaturesIn House
Number Of Units In Community16
Living Area Third0.00
Living Area Second1098.00
Living Area Other0.00
Living Area Main1310.00
Living Area Lower0.00
Building Area Unfinished1665.00
Basement Height Feet5
Basement Height Inches5
BasementCrawl Space, Unfinished
Basement Y/NYes
FireplaceYes
Interior FeaturesBreakfast Nook, Dining Room, Eating Area, Soaker Tub, Storage
Other Rooms
Bedrooms Or Dens Total3
General for 7100 Francis Rd
Assoc Fees100.00
Association Fee FrequencyMonthly
Bathrooms Count Main Level1
Carport Spaces
Construction MaterialsWood
CoolingNone
Ensuite 2 Piece Total
Ensuite 3 Piece Total
Ensuite 4 Piece Total1
HeatingBaseboard, Electric, Natural Gas
Number of Garage Spaces2
Parking Total4
Pets AllowedAquariums, Birds, Caged Mammals, Cats, Dogs
Pets Allowed NotesSee bylaws
Property SubtypeSingle Family Detached
Property TypeResidential
RoofAsphalt Shingle
SewerSeptic System: Common
Youngest Age Allowed0
Zoning TypeResidential
Exterior for 7100 Francis Rd
Building Area Total4073.00
Carport YNNo
Driveway YNYes
Exterior FeaturesBalcony/Patio, Fencing: Partial
Foundation Poured Concrete
Garage Y/NYes
Lot FeaturesFamily-Oriented Neighbourhood, Landscaped, Level, Park Setting, Quiet Area, Serviced, Sidewalk, See Remarks
Lot Size Acres0.22
Lot Size Square Feet9583.20
Parking FeaturesAdditional, Driveway, Garage Double
View YNNo
Water SourceMunicipal
WaterfrontNo
Additional Details


 Beds • 3
Beds • 3 Baths • 3
Baths • 3 SQFT • 2,408
SQFT • 2,408 Garage • 2
Garage • 2