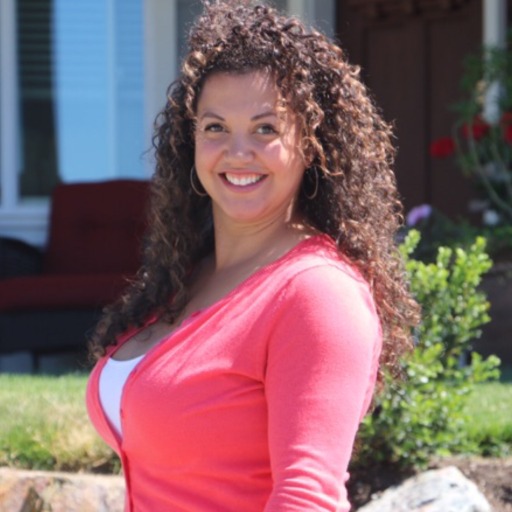Salt Spring, BC V8K1C6 1710 North End Rd
$1,949,000



57 more


























































Presented By: Macdonald Realty Salt Spring Island
Home Details
Welcome to this exceptional 22.94-acre equestrian ranch, offering a harmonious blend of pastoral charm and forested privacy in a highly desirable North Salt Spring location. This expansive property is perfectly suited for horse lovers, hobby farmers, or those looking to build a peaceful rural lifestyle.
The residence boasts an impressive scale spanning two levels. The upper level, originally built circa 1887 and once serving as a schoolhouse, was relocated and thoughtfully integrated into the property, preserving its heritage character. The lower level, constructed in 2005, mirrors the upper level's footprint and features three spacious bedrooms—each with its own ensuite. Heat pumps and a large west-facing deck have recently been added.
The property is well-suited for equestrian use with fenced pastures, multiple paddocks, and a modern barn. A rare offering combining history, function, and the natural beauty of Salt Spring Island.
Presented By: Macdonald Realty Salt Spring Island
Interior Features for 1710 North End Rd
Bedrooms
Bedrooms Or Dens Total7
Bedrooms Count Third Level0
Bedrooms Count Second Level0
Bedrooms Count Other Level4
Bedrooms Count Main Level3
Bedrooms Count Lower Level
Bed And BreakfastPotential
Bathrooms
Bath 5 Piece Total0
Bathrooms Count Lower Level0
Bathrooms Count Other Level1
Bathrooms Count Second Level1
Bathrooms Count Third Level
Bath 4 Piece Total4
Bath 3 Piece Total
Bath 2 Piece Total1
Kitchen
Kitchens Count Third Level0
Kitchens Count Second Level1
Kitchens Count Other Level1
Kitchens Count Main Level
Kitchens Count Lower Level
Total Kitchens2
Other Interior Features
Fireplace FeaturesWood Stove
Fireplaces Total2
Levels In Unit2
Laundry FeaturesIn House
Living Area Third0.00
Living Area Second0.00
Living Area Other0.00
Living Area Main Bldg4547.00
Living Area Main2260.00
Living Area Lower2287.00
Building Area Unfinished1997.00
Basement Height Feet
Basement Height Inches
BasementNone
Basement Y/NNo
FireplaceYes
FlooringWood
Interior FeaturesBreakfast Nook
Total Units
Other Rooms
Bedrooms Or Dens Total7
General for 1710 North End Rd
Assoc Fees0.00
Bathrooms Count Main Level3
Carport Spaces2
Construction MaterialsWood
CoolingAir Conditioning
Ensuite 2 Piece Total
Ensuite 3 Piece Total
Ensuite 4 Piece Total
HeatingBaseboard, Electric, Heat Pump, Wood
Number of Garage Spaces
Parking Total20
Pets AllowedAquariums, Birds, Caged Mammals, Cats, Dogs
Property SubtypeSingle Family Detached
Property TypeResidential
RoofAsphalt Shingle
SewerSeptic System
ViewValley
Youngest Age Allowed0
ZoningA1 & R(f)
Zoning TypeAgricultural
Exterior for 1710 North End Rd
Building Area Total8058.00
Carport YNYes
Driveway YNNo
Foundation Poured Concrete, Slab
Garage Y/NNo
Lot FeaturesIrregular Lot
Lot Size Acres22.94
Lot Size Square Feet999266.00
Other StructuresStorage Shed, Workshop
Parking FeaturesAttached, Carport Double
View YNYes
Water SourceWell: Shallow
WaterfrontNo
Additional Details


 Beds • 7
Beds • 7 Baths • 5
Baths • 5 SQFT • 6,061
SQFT • 6,061