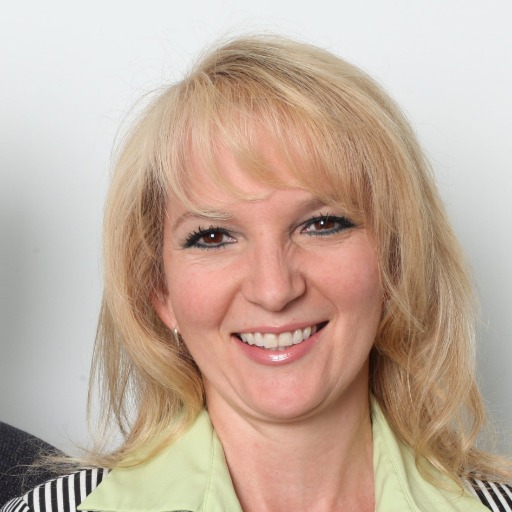Central Saanich, BC V8M0B4 7650 Qwuc Chus Lane # 2
$485,000



25 more


























Presented By: RE/MAX Camosun
Home Details
Take advantage of this excellent opportunity to own a 2-bedroom, 2-bath home in Starlight Village, a well-kept community on Tsawout First Nation land just minutes from the Pat Bay Highway. This modern manufactured home features solid 2x6 construction on a poured concrete foundation with a 2-foot crawl space offering ample extra storage. Inside, you'll find vaulted ceilings, a skylight, quartz countertops, a kitchen island, stainless steel appliances, durable laminate flooring, and a bright primary bedroom with ensuite and large closet. The home also includes a stacked washer/dryer, energy-efficient heat pump with A/C, and a built-in fire suppression system. Outside, enjoy a private fenced yard with pressure-treated deck, glass patio cover, dry storage room, and two-car parking. Rentals are allowed, no Airbnb, pets are welcome (some restrictions; no outdoor cats), and there are no age limits. The lease/pad/maintenance fee is $521 /month with 96 years remaining on a 99-year lease.
Presented By: RE/MAX Camosun
Interior Features for 7650 Qwuc Chus Lane # 2
Bedrooms
Bedrooms Or Dens Total2
Bedrooms Count Third Level0
Bedrooms Count Second Level0
Bedrooms Count Other Level
Bedrooms Count Main Level2
Bedrooms Count Lower Level
Bathrooms
Bath 5 Piece Total0
Bathrooms Count Lower Level0
Bathrooms Count Other Level0
Bathrooms Count Second Level0
Bathrooms Count Third Level
Bath 4 Piece Total1
Bath 3 Piece Total1
Bath 2 Piece Total
Kitchen
Kitchens Count Third Level0
Kitchens Count Second Level0
Kitchens Count Other Level0
Kitchens Count Main Level1
Kitchens Count Lower Level
Total Kitchens1
Other Interior Features
Fireplaces Total0
Laundry FeaturesIn Unit
Living Area Third0.00
Living Area Second0.00
Living Area Other0.00
Living Area Main1000.00
Living Area Lower0.00
Building Area Unfinished30.00
BasementCrawl Space
Basement Y/NNo
FireplaceNo
Other Rooms
Bedrooms Or Dens Total2
General for 7650 Qwuc Chus Lane # 2
Architctural StylePatio Home
Assoc Fees521.00
Association Fee FrequencyMonthly
Bathrooms Count Main Level2
Carport Spaces
Construction MaterialsFrame Wood, Vinyl Siding
CoolingAir Conditioning
Ensuite 2 Piece Total
Ensuite 3 Piece Total
Ensuite 4 Piece Total
HeatingHeat Pump
Number of Garage Spaces0
Parking Total2
Pets AllowedAquariums, Caged Mammals, Cats, Dogs
Pets Allowed NotesDogs and cats..see the rules and regulations
Property SubtypeManufactured Home
Property TypeResidential
RoofFibreglass Shingle
SewerSewer Connected
Youngest Age Allowed0
Zoning TypeOther
Exterior for 7650 Qwuc Chus Lane # 2
Building Area Total1030.00
Carport YNNo
Driveway YNYes
Exterior FeaturesBalcony/Deck, Fenced, Low Maintenance Yard
Foundation Poured Concrete
Garage Y/NNo
Lot FeaturesLevel
Lot Size Acres0.05
Lot Size Square Feet2100.00
Parking FeaturesDriveway
View YNNo
Water SourceMunicipal
WaterfrontNo
Additional Details


 Beds • 2
Beds • 2 Baths • 2
Baths • 2 SQFT • 1,000
SQFT • 1,000