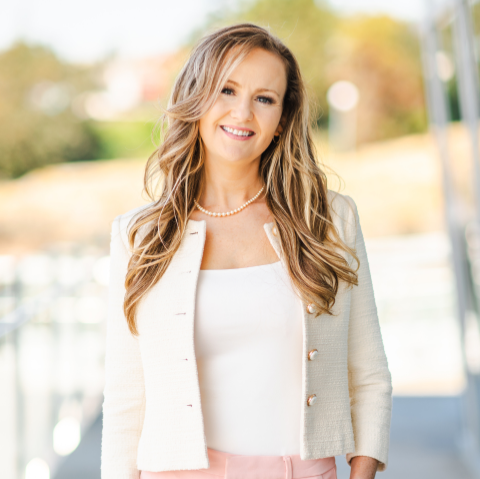Langford, BC V9C0H1 933 Wild Ridge Way # 127
$724,900



20 more





















Presented By: Royal LePage Coast Capital - Westshore
Home Details
Modern and bright, this well laid out 2-bedroom + den, 3-bath townhome offers over 1,650 sq ft of stylish, functional living perfect for small families or professionals. Thoughtfully designed with two ensuites and a versatile den ideal for a home office, media room, or guest space. The open-concept kitchen/dining has quartz countertops, an island with breakfast bar, and newer stainless steel appliances—great for family meals or casual entertaining. Natural light floods the living space, while the south-facing deck with gas BBQ hookup is perfect for sunny afternoons and outdoor gathering. Dual head ductless heat pump for efficient heating and cooling. Set in a family-friendly community across from parkland with an off-leash dog area and walking trails, and close to AT Gordon Park and the Galloping Goose Trail. Multiple storage areas, a single garage/workspace, driveway parking, a pet-welcoming policy (2 pets, no size restrictions), this home checks the boxes for modern townhome living.
Presented By: Royal LePage Coast Capital - Westshore
Interior Features for 933 Wild Ridge Way # 127
Bedrooms
Bedrooms Or Dens Total3
Bedrooms Count Third Level0
Bedrooms Count Second Level2
Bedrooms Count Other Level
Bedrooms Count Main Level
Bedrooms Count Lower Level
Bathrooms
Bath 5 Piece Total0
Bathrooms Count Lower Level0
Bathrooms Count Other Level0
Bathrooms Count Second Level2
Bathrooms Count Third Level
Bath 4 Piece Total
Bath 3 Piece Total
Bath 2 Piece Total1
Kitchen
Kitchens Count Third Level0
Kitchens Count Second Level0
Kitchens Count Other Level0
Kitchens Count Main Level1
Kitchens Count Lower Level
Total Kitchens1
Other Interior Features
Fireplace FeaturesElectric, Living Room
Fireplaces Total1
Levels In Unit3
Window FeaturesScreens, Vinyl Frames
Laundry FeaturesIn House, In Unit
Number Of Units In Community20
Living Area Third0.00
Living Area Second619.00
Living Area Other0.00
Living Area Main Bldg1662.00
Living Area Main615.00
Living Area Lower428.00
Building Area Unfinished58.00
Basement Height Feet8
Basement Height Inches
Number Of Units In Building11
BasementNone
Basement Y/NNo
FireplaceYes
Interior FeaturesEating Area, Storage
Total Units
Other Rooms
Bedrooms Or Dens Total3
General for 933 Wild Ridge Way # 127
# of Buildings2
AppliancesDishwasher, Dryer, Microwave, Oven/Range Gas, Refrigerator, Washer
Architctural StyleContemporary
Assoc Fees307.00
Association AmenitiesPrivate Drive/Road
Association Fee FrequencyMonthly
Bathrooms Count Main Level1
Carport Spaces
Construction MaterialsCement Fibre, Frame Wood, Insulation: Ceiling, Insulation: Walls, Wood
CoolingAir Conditioning, Wall Unit(s)
Ensuite 2 Piece Total
Ensuite 3 Piece Total1
Ensuite 4 Piece Total1
HeatingBaseboard, Electric, Heat Pump
Home Warranty YNYes
Number of Garage Spaces0
Parking Total3
Pets AllowedNumber Limit
Pets Allowed Notes2 pets, no size restrictions.
Property SubtypeRow/Townhouse
Property TypeResidential
RoofAsphalt Torch On
SewerSewer Connected
Subdivision NameValleyview
ViewOther
Youngest Age Allowed0
Zoning TypeResidential
Exterior for 933 Wild Ridge Way # 127
Building Area Total1720.00
Carport YNNo
Driveway YNNo
Exterior FeaturesBalcony/Patio
Foundation Poured Concrete
Garage Y/NNo
Lot FeaturesCul-de-sac, Private, Rectangular Lot
Lot Size Acres0.04
Lot Size Square Feet1695.00
Parking FeaturesAttached
Parking Strata Common Spaces1
Parking Strata LCP Spaces1
Parking Strata Lot Spaces1
View YNYes
Water SourceMunicipal
WaterfrontNo
Additional Details


 Beds • 2
Beds • 2 Baths • 3
Baths • 3 SQFT • 1,662
SQFT • 1,662