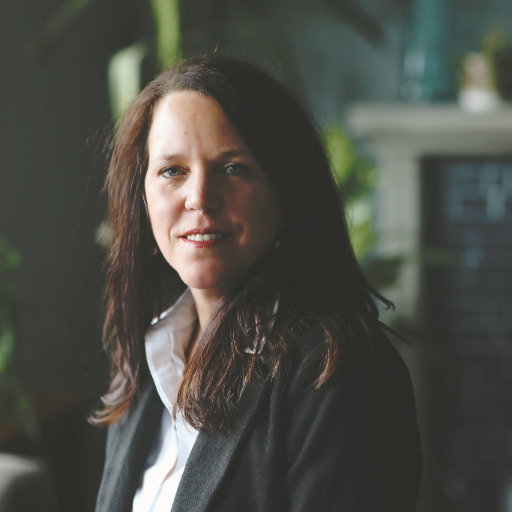Colwood, BC V9C2S8 3271 B Galloway Rd
$999,000



3 more




Presented By: Team 3000 Realty Ltd
Home Details
Legal suite with separate BC Hydro meter New septic system and storm drain ICF foundation and ICF fire-rated separation wall for energy efficiency and peace of mind heat pumps + baseboard heating in suite, and two hot water tanks – per side! Situated on a large, beautifully landscaped lot with mature trees New large shed with power – one for each side Inground sprinkler system, rock wall garden, and cedar trees framed by rock posts Spacious balcony with glass railings and vinyl flooring ??? Premium Interior Finishes: Soaring 9ft ceilings on the main level Over 70 pot lights per side – light and bright! Tile galore – floors, tub walls, and backsplashes Carpet and laminate flooring mix for comfort and style Rough-in for security and communication systems Oversized single garage with 12ft door and stunning epoxy flooring Three skylights per side for natural light all day Appliances included (allowance for purchase)
Presented By: Team 3000 Realty Ltd
Interior Features for 3271 B Galloway Rd
Bedrooms
Bedrooms Or Dens Total5
Bedrooms Count Third Level0
Bedrooms Count Second Level4
Bedrooms Count Other Level
Bedrooms Count Main Level
Bedrooms Count Lower Level
Bathrooms
Bath 5 Piece Total0
Bathrooms Count Lower Level0
Bathrooms Count Other Level0
Bathrooms Count Second Level3
Bathrooms Count Third Level
Bath 4 Piece Total2
Bath 3 Piece Total1
Bath 2 Piece Total1
Kitchen
Kitchens Count Third Level0
Kitchens Count Second Level1
Kitchens Count Other Level0
Kitchens Count Main Level1
Kitchens Count Lower Level
Total Kitchens2
Other Interior Features
Fireplace FeaturesElectric
Fireplaces Total1
Levels In Unit1
Laundry FeaturesIn Unit
Number Of Units In Community2
Living Area Third0.00
Living Area Second1141.00
Living Area Other286.00
Living Area Main849.00
Living Area Lower849.00
Building Area Unfinished286.00
Basement Height Feet
Basement Height Inches
Number Of Units In Building1
BasementWalk-Out Access, None
Basement Y/NYes
FireplaceYes
Other Rooms
Bedrooms Or Dens Total5
General for 3271 B Galloway Rd
# of Buildings1
Assoc Fees0.00
Bathrooms Count Main Level1
Carport Spaces
Construction MaterialsCement Fibre
CoolingAir Conditioning, Wall Unit(s)
Ensuite 2 Piece Total
Ensuite 3 Piece Total
Ensuite 4 Piece Total
HeatingBaseboard, Electric, Heat Pump, Hot Water
Number of Garage Spaces0
Parking Total4
Pets AllowedAquariums, Birds, Caged Mammals, Cats, Dogs
Pets Allowed Notesunrestricted
Property SubtypeHalf Duplex
Property TypeResidential
RoofFibreglass Shingle
SewerSeptic System
Youngest Age Allowed1
Zoning TypeDuplex
Exterior for 3271 B Galloway Rd
Building Area Total2276.00
Carport YNNo
Driveway YNYes
Foundation Poured Concrete
Garage Y/NNo
Lot Size Acres0.10
Lot Size Square Feet5510.00
Parking FeaturesAdditional, Attached, Driveway, EV Charger: Common Use - Roughed In
Parking Strata Common Spaces0
Parking Strata LCP Spaces0
Parking Strata Lot Spaces4
View YNNo
Water SourceMunicipal
WaterfrontNo
Additional Details

Renee Appleby
Personal Real Estate Corporation

 Beds • 4
Beds • 4 Baths • 4
Baths • 4 SQFT • 1,990
SQFT • 1,990