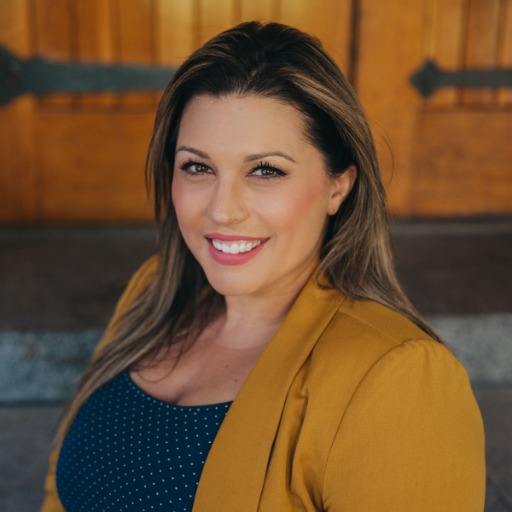Langford, BC V9B7B4 1371 Goldstream Ave # 606
$565,000
OPEN HOUSE Sat, Jul 26 2025 01:00 PM - 03:00 PM
OPEN HOUSE Sat, Aug 09 2025 01:00 PM - 03:00 PM



23 more
























Presented By: Royal LePage Coast Capital - Westshore
Home Details
Ask about our $10,000 promotional credit! Henson Building - Hummingbird plan - Nature and water views. Enjoy the tranquility of nature from this spacious 2 bed and 2 bath floor plan, and move in this summer! Welcome to 'Trailside at the Lake.' An idyllic new development poised on the shores of Langford Lake offering 1 bed plus den and 2 bedroom homes equipped with all the amenities for modern living. With lake or wildlife views from almost all homes, they are bright and airy including large windows to showcase the views, 9 ft ceilings, luxury laminate flooring, spacious kitchens with quartz counters and a Whirlpool appliance package. Each home has air conditioning and one (EV ready) parking space, window blinds and screens, as well as a storage locker on their floor. Building amenities include a gym, yoga space, lounge & office space. Just steps to the Ed Nixon trail and Langford Lake for outdoor adventures. View suites and buildings by appt.
Presented By: Royal LePage Coast Capital - Westshore
Interior Features for 1371 Goldstream Ave # 606
Bedrooms
Bedrooms Or Dens Total2
Bedrooms Count Third Level0
Bedrooms Count Second Level0
Bedrooms Count Other Level
Bedrooms Count Main Level2
Bedrooms Count Lower Level
Bathrooms
Bath 5 Piece Total0
Bathrooms Count Lower Level0
Bathrooms Count Other Level0
Bathrooms Count Second Level0
Bathrooms Count Third Level
Bath 4 Piece Total1
Bath 3 Piece Total
Bath 2 Piece Total
Kitchen
Kitchens Count Third Level0
Kitchens Count Second Level0
Kitchens Count Other Level0
Kitchens Count Main Level1
Kitchens Count Lower Level
Total Kitchens1
Other Interior Features
Fireplaces Total0
Levels In Unit1
Window FeaturesBlinds, Screens
Laundry FeaturesIn Unit
Number Of Units In Community65
Living Area Third0.00
Living Area Second0.00
Living Area Other0.00
Living Area Main Bldg910.00
Living Area Main910.00
Living Area Lower0.00
Building Area Unfinished51.00
Number Of Units In Building65
BasementNone
Basement Y/NNo
FireplaceNo
FlooringLaminate
Other Rooms
Bedrooms Or Dens Total2
General for 1371 Goldstream Ave # 606
# of Buildings1
Accessibility FeaturesNo Step Entrance
AppliancesF/S/W/D, Microwave, Oven/Range Electric
Assoc Fees404.00
Association AmenitiesBike Storage, Elevator(s), Fitness Centre, Recreation Room, Storage Unit
Association Fee FrequencyMonthly
Bathrooms Count Main Level2
Building Level TypeTop Level
Carport Spaces
Construction MaterialsCement Fibre, Concrete, Frame Wood, Insulation: Ceiling, Insulation: Walls
CoolingAir Conditioning, Wall Unit(s)
Ensuite 2 Piece Total
Ensuite 3 Piece Total
Ensuite 4 Piece Total1
HeatingBaseboard, Electric, Heat Pump
Home Warranty YNYes
Number of Garage Spaces0
Parking Total1
Pets AllowedAquariums, Birds, Caged Mammals, Cats, Dogs, Number Limit
Pets Allowed Notes2 pets, no size restrictions.
Property SubtypeCondo Apartment
Property TypeResidential
RoofAsphalt Torch On
SewerSewer Connected
Subdivision NameTrailside at the Lake
ViewValley, Lake
Youngest Age Allowed0
Zoning TypeResidential
Exterior for 1371 Goldstream Ave # 606
Building Area Total961.00
Building FeaturesBike Storage, Fire Alarm, Fire Sprinklers, Transit Nearby
Carport YNNo
Driveway YNNo
Foundation Poured Concrete
Garage Y/NNo
Lot FeaturesCul-de-sac, No Through Road, Recreation Nearby, Southern Exposure
Lot Size Acres0.02
Lot Size Square Feet910.00
Parking FeaturesEV Charger: Dedicated - Roughed In, Other
Parking Strata Common Spaces0
Parking Strata LCP Spaces1
Parking Strata Lot Spaces0
View YNYes
Water SourceMunicipal
WaterfrontNo
Additional Details

Heidi Stieg
Stieg & Manning Real Estate Team

 Beds • 2
Beds • 2 Baths • 2
Baths • 2 SQFT • 910
SQFT • 910