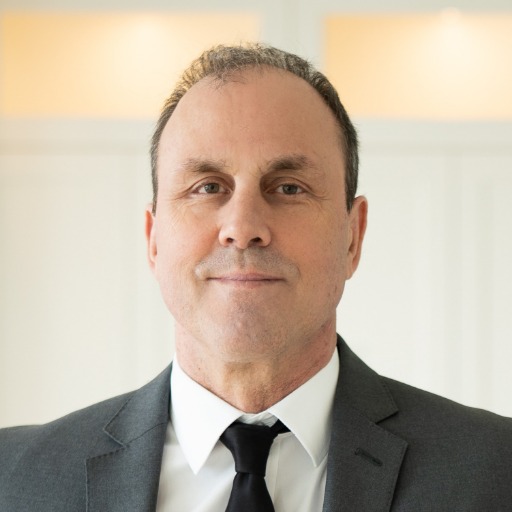French Creek, BC V9P0C5 1026 Stahley Pl
$1,295,000



38 more







































Presented By: Macdonald Realty
Home Details
Welcome to 1026 Stahley Place, a beautifully styled custom home on a beautifully landscaped corner lot in a quiet cul-de-sac. Lovingly updated with designer paint inside & out, this home has a fresh vibe with brushed gold kitchen hardware & light fixtures & new plumbing fixtures. Enjoy 9-ft ceilings, 12-ft entry, 14-ft vaulted living room, floor-to-ceiling windows for amazing natural light. The gourmet kitchen offers quartz counters, SS appliances (double induction oven) + walk-in pantry. The elegant primary suite features a 10-ft tray ceiling, custom closet organizers & a spa-like ensuite with heated floors & walk-in shower. Enjoy the tranquil patio with fountain and flower gardens + veggie beds, wired shed & double gates for RV or golf cart parking. Double garage, HRV, heat pump, hot water on demand, water softener, home warranty to 2027! This is a quiet, established neighbourhood just minutes from sandy beaches, scenic trails, & the lush greens of Morningstar Golf Course. Call now!
Presented By: Macdonald Realty
Interior Features for 1026 Stahley Pl
Bedrooms
Bedrooms Or Dens Total3
Bedrooms Count Third Level0
Bedrooms Count Second Level0
Bedrooms Count Other Level
Bedrooms Count Main Level3
Bedrooms Count Lower Level
Bathrooms
Bath 5 Piece Total0
Bathrooms Count Lower Level0
Bathrooms Count Other Level0
Bathrooms Count Second Level0
Bathrooms Count Third Level
Bath 4 Piece Total1
Bath 3 Piece Total
Bath 2 Piece Total
Kitchen
Kitchens Count Third Level0
Kitchens Count Second Level0
Kitchens Count Other Level0
Kitchens Count Main Level1
Kitchens Count Lower Level
Total Kitchens1
Other Interior Features
Fireplace FeaturesFamily Room, Gas
Fireplaces Total1
Window FeaturesInsulated Windows, Screens, Window Coverings
Laundry FeaturesIn House
Living Area Third0.00
Living Area Second0.00
Living Area Other0.00
Living Area Main1940.00
Living Area Lower0.00
Building Area Unfinished0.00
Basement Height Feet4
BasementCrawl Space
Basement Y/NNo
FireplaceYes
FlooringHardwood, Tile
Interior FeaturesCathedral Entry, Ceiling Fan(s), Closet Organizer, Dining Room, Dining/Living Combo, Storage, Vaulted Ceiling(s), Workshop
Other Rooms
Bedrooms Or Dens Total3
General for 1026 Stahley Pl
Accessibility FeaturesAccessible Entrance, Ground Level Main Floor, No Step Entrance, Primary Bedroom on Main, Wheelchair Friendly
AppliancesDishwasher, F/S/W/D, Garburator, Range Hood
Architctural StyleWest Coast
Bathrooms Count Main Level2
Carport Spaces
Construction MaterialsCement Fibre, Insulation: Ceiling, Insulation: Walls, Wood
CoolingAir Conditioning, Central Air, HVAC
Ensuite 2 Piece Total
Ensuite 3 Piece Total
Ensuite 4 Piece Total1
HeatingForced Air, Heat Pump, Heat Recovery, Natural Gas
Home Warranty YNYes
Number of Garage Spaces2
Parking Total4
Pets AllowedAquariums, Birds, Caged Mammals, Cats, Dogs
Property SubtypeSingle Family Detached
Property TypeResidential
RoofFibreglass Shingle
SewerSewer Connected
Youngest Age Allowed0
ZoningRS1
Zoning TypeResidential
Exterior for 1026 Stahley Pl
Building Area Total1940.00
Carport YNNo
Driveway YNYes
Exterior FeaturesBalcony/Patio, Fencing: Full, Garden, Low Maintenance Yard, Sprinkler System, Water Feature, Wheelchair Access
Foundation Poured Concrete
Garage Y/NYes
Lot FeaturesCentral Location, Corner, Cul-de-sac, Irrigation Sprinkler(s), Landscaped, Marina Nearby, Near Golf Course, Recreation Nearby, Shopping Nearby, Southern Exposure
Lot Size Acres0.19
Lot Size Square Feet8276.40
Other StructuresStorage Shed
Parking FeaturesDriveway, Garage Double, RV Access/Parking
View YNNo
Water SourceMunicipal
WaterfrontNo
Additional Details


 Beds • 3
Beds • 3 Baths • 2
Baths • 2 SQFT • 1,940
SQFT • 1,940 Garage • 2
Garage • 2