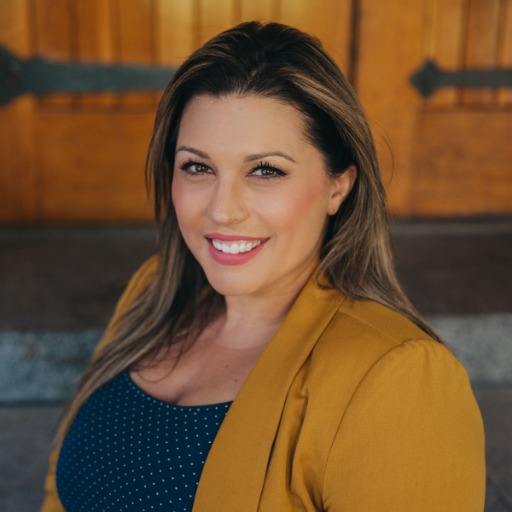Langford, BC V9B6C1 552 Belford Pl
$1,349,900



45 more














































Presented By: Engel & Volkers Vancouver Island
Home Details
Developer show home with several upgrades! Welcome to The Heights, a collection of 10 single-family homes on a quiet cul-de-sac off Bellamy. Designed with transitional style, these homes offer warm finishes, functional layouts for everyone & timeless appeal. This 6 BED & 5 BATH home spans 3,098 sqft w/TWO potential suites (2 bed + 1 bed suite). Thoughtfully designed from the moment you enter w/the warm flooring & windows that fill the space with tons of natural light. The kitchen features two-toned cabinetry, black hardware, SS appliance package & quartz countertops and island. The primary suite features custom wainscotting, walk-in closet with built-ins & an ensuite with custom steam shower that will make you feel like you’re at the spa. Retreat to the lower floor where you will find an oversized media/family room, perfect for entertaining or a family movie night. Located minutes from Langford’s recreation, shopping, & all school levels, The Heights is an ideal location for families.
Presented By: Engel & Volkers Vancouver Island
Interior Features for 552 Belford Pl
Bedrooms
Bedrooms Or Dens Total6
Bedrooms Count Third Level0
Bedrooms Count Second Level3
Bedrooms Count Other Level
Bedrooms Count Main Level
Bedrooms Count Lower Level3
Bathrooms
Bath 5 Piece Total0
Bathrooms Count Lower Level2
Bathrooms Count Other Level0
Bathrooms Count Second Level2
Bathrooms Count Third Level
Bath 4 Piece Total2
Bath 3 Piece Total
Bath 2 Piece Total1
Kitchen
Kitchens Count Third Level0
Kitchens Count Second Level0
Kitchens Count Other Level0
Kitchens Count Main Level1
Kitchens Count Lower Level2
Total Kitchens3
Other Interior Features
Fireplace FeaturesElectric
Fireplaces Total1
Levels In Unit3
Laundry FeaturesIn House
Number Of Units In Community10
Living Area Third0.00
Living Area Second1012.00
Living Area Other549.00
Living Area Main890.00
Living Area Lower1196.00
Building Area Unfinished549.00
Basement Height Feet8
Basement Height Inches
Number Of Units In Building1
BasementFinished
Basement Y/NYes
FireplaceYes
FlooringTile, Vinyl
Other Rooms
Bedrooms Or Dens Total6
General for 552 Belford Pl
# of Buildings10
Accessibility FeaturesGround Level Main Floor
AppliancesDishwasher, Dryer, F/S/W/D, Microwave, Refrigerator, Washer
Assoc Fees13.78
Association Fee FrequencyMonthly
Bathrooms Count Main Level1
Carport Spaces
Construction MaterialsFrame Wood, Vinyl Siding, Other
CoolingAir Conditioning
Ensuite 2 Piece Total
Ensuite 3 Piece Total
Ensuite 4 Piece Total2
HeatingHeat Pump
Home Warranty YNYes
Number of Garage Spaces1
Parking Total2
Pets AllowedCats, Dogs
Pets Allowed NotesSee Bylaws
Property SubtypeSingle Family Detached
Property TypeResidential
RoofAsphalt Shingle
SewerSewer Connected
Youngest Age Allowed0
Zoning TypeResidential
Exterior for 552 Belford Pl
Building Area Total3647.00
Building FeaturesBasement
Carport YNNo
Driveway YNYes
Exterior FeaturesFenced
Foundation Poured Concrete
Garage Y/NYes
Lot FeaturesCul-de-sac, Family-Oriented Neighbourhood
Lot Size Acres0.08
Lot Size Square Feet3647.00
Parking FeaturesDriveway, Garage
Parking Strata Common Spaces0
Parking Strata LCP Spaces1
Parking Strata Lot Spaces1
View YNNo
Water SourceMunicipal
WaterfrontNo
Additional Details

Heidi Stieg
Stieg & Manning Real Estate Team

 Beds • 6
Beds • 6 Baths • 5
Baths • 5 SQFT • 3,098
SQFT • 3,098 Garage • 1
Garage • 1