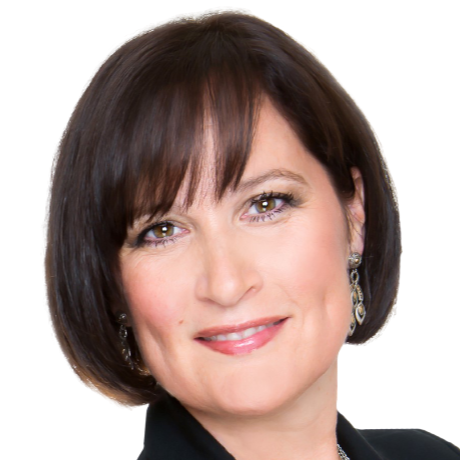Sidney, BC V8L3H6 10459 Resthaven Dr # 312
$599,900



24 more

























Presented By: RE/MAX Camosun
Home Details
Step into Resthaven by the Sea and discover this impressive top-floor, 2-storey condo offering 1,500 sq. ft. of thoughtfully designed living space. Featuring 2 bedrooms plus a den and 3 bathrooms, this unique unit is sure to impress! The main floor features a bright and spacious layout, a living/dining room combo, a well-appointed kitchen with a breakfast nook, a convenient 2-piece bathroom, and a large deck perfect for enjoying ocean and marina views. The lower level includes two generously sized bedrooms (primary with ensuite), large deck, Den/office and a 4-piece bathroom. The well-managed strata provides an array of amenities, including secure covered parking, an indoor pool, hot tub, sauna, gym, kayak storage, recreation room, workshop, and billiards room. Just steps from marinas, shops, cafes, and restaurants, this home offers the perfect balance of relaxation and lifestyle. Experience all the charm of seaside living in one of Sidney's most desirable locations!
Presented By: RE/MAX Camosun
Interior Features for 10459 Resthaven Dr # 312
Bedrooms
Bedrooms Or Dens Total3
Bedrooms Count Third Level0
Bedrooms Count Second Level0
Bedrooms Count Other Level
Bedrooms Count Main Level
Bedrooms Count Lower Level2
Bathrooms
Bath 5 Piece Total0
Bathrooms Count Lower Level2
Bathrooms Count Other Level0
Bathrooms Count Second Level0
Bathrooms Count Third Level
Bath 4 Piece Total1
Bath 3 Piece Total
Bath 2 Piece Total1
Kitchen
Kitchens Count Third Level0
Kitchens Count Second Level0
Kitchens Count Other Level0
Kitchens Count Main Level1
Kitchens Count Lower Level
Total Kitchens1
Other Interior Features
Fireplace FeaturesLiving Room
Fireplaces Total1
Levels In Unit2
Laundry FeaturesCommon Area
Number Of Units In Community68
Living Area Third0.00
Living Area Second0.00
Living Area Other0.00
Living Area Main720.00
Living Area Lower792.00
Building Area Unfinished0.00
Number Of Units In Building36
Basement Y/NNo
FireplaceYes
Other Rooms
Bedrooms Or Dens Total3
General for 10459 Resthaven Dr # 312
# of Buildings2
AppliancesDishwasher, Oven/Range Electric, Refrigerator
Architctural StyleWest Coast
Assoc Fees734.00
Association Fee FrequencyMonthly
Bathrooms Count Main Level1
Building Level TypeTop Level
Carport Spaces
Complex NameResthaven By The Sea
Construction MaterialsStucco, Wood
CoolingNone
Ensuite 2 Piece Total
Ensuite 3 Piece Total1
Ensuite 4 Piece Total0
HeatingBaseboard, Electric
Number of Garage Spaces0
Parking Total1
Pets AllowedNone
Pets Allowed NotesBirds and Aquariums only - confirm with bylaws
Property SubtypeCondo Apartment
Property TypeResidential
RoofAsphalt Shingle, Asphalt Torch On, Fibreglass Shingle, Membrane
SewerSewer Connected
ViewOcean
Youngest Age Allowed0
Zoning TypeMulti-Family
Exterior for 10459 Resthaven Dr # 312
Building Area Total1512.00
Carport YNNo
Driveway YNNo
Exterior FeaturesSwimming Pool
Foundation Poured Concrete
Garage Y/NNo
Lot Size Acres0.03
Lot Size Square Feet1522.00
Parking FeaturesUnderground
Parking Strata Common Spaces0
Parking Strata LCP Spaces1
Parking Strata Lot Spaces0
View YNYes
Water SourceMunicipal
WaterfrontNo
Additional Details

Lisa Redding
Realtor

 Beds • 2
Beds • 2 Baths • 3
Baths • 3 SQFT • 1,512
SQFT • 1,512