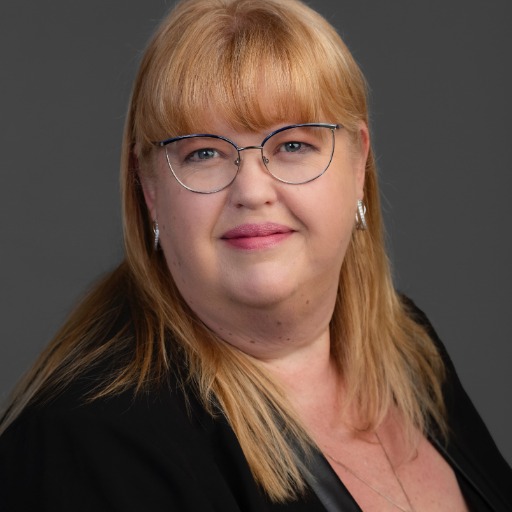Langford, BC V9C4J8 3581 Sun Vista
$1,189,000



25 more


























Presented By: Pemberton Holmes - Sooke
Home Details
OPEN HOUSE SAT SEPT 6, 3-5!!! New Exterior Paint, Stunning Mountain Views including distant water glances of the straight of Juan de Fuca from your deck and most of your living space located at the end of a quiet cul-de-sac this private location provides all day sun & spectacular sunsets. Bright and full of light your open concept kitchen, living room, dining room and family room offer tons of space for everybody. Cozy up to the double side fireplace in your living room watching the sun set. Escape into your primary bedroom with your fireplace, en-suite with soaker tub and huge balcony to watch the sun rise with your cup of coffee. Bring the outside in just off the family room you have a large patio great for summer BBQ and entertaining, 2 additional bedrooms and a main bath finish off the main. Office and den for at home work spaces a one bed in-law suite and double garage for the handyman of the family. A must view these homes rarely come up to buy!
Presented By: Pemberton Holmes - Sooke
Interior Features for 3581 Sun Vista
Bedrooms
Bedrooms Or Dens Total5
Bedrooms Count Third Level0
Bedrooms Count Second Level0
Bedrooms Count Other Level
Bedrooms Count Main Level3
Bedrooms Count Lower Level1
Bathrooms
Bath 5 Piece Total0
Bathrooms Count Lower Level1
Bathrooms Count Other Level0
Bathrooms Count Second Level0
Bathrooms Count Third Level
Bath 4 Piece Total1
Bath 3 Piece Total
Bath 2 Piece Total
Kitchen
Kitchens Count Third Level0
Kitchens Count Second Level0
Kitchens Count Other Level0
Kitchens Count Main Level1
Kitchens Count Lower Level1
Total Kitchens2
Other Interior Features
Fireplace FeaturesGas, Living Room, Primary Bedroom
Fireplaces Total1
Levels In Unit2
Laundry FeaturesIn House
Number Of Units In Community16
Living Area Third0.00
Living Area Second0.00
Living Area Other0.00
Living Area Main1310.00
Living Area Lower1593.00
Building Area Unfinished0.00
Basement Height Feet
Basement Height Inches
Number Of Units In Building2
BasementFinished
Basement Y/NYes
FireplaceYes
Other Rooms
Bedrooms Or Dens Total5
General for 3581 Sun Vista
# of Buildings1
Assoc Fees25.00
Association Fee FrequencyMonthly
Bathrooms Count Main Level2
Carport Spaces
Construction MaterialsCement Fibre, Frame Wood
CoolingCentral Air
Ensuite 2 Piece Total
Ensuite 3 Piece Total
Ensuite 4 Piece Total1
HeatingBaseboard, Electric, Natural Gas
Home Warranty YNNo
Number of Garage Spaces2
Parking Total2
Pets AllowedAquariums, Birds, Caged Mammals, Cats, Dogs
Pets Allowed NotesSee Bylaws
Property SubtypeSingle Family Detached
Property TypeResidential
RoofAsphalt Shingle
SewerSewer Connected
ViewMountain(s)
Youngest Age Allowed0
Zoning TypeResidential
Exterior for 3581 Sun Vista
Building Area Total2903.00
Carport YNNo
Driveway YNNo
Foundation Poured Concrete
Garage Y/NYes
Lot FeaturesIrregular Lot
Lot Size Acres0.17
Lot Size Square Feet7384.00
Parking FeaturesGarage Double
Parking Strata Common Spaces0
Parking Strata LCP Spaces0
Parking Strata Lot Spaces2
View YNYes
Water SourceMunicipal
WaterfrontNo
Additional Details

Stacey Scharf
Personal Real Estate Corporation

 Beds • 4
Beds • 4 Baths • 3
Baths • 3 SQFT • 2,903
SQFT • 2,903 Garage • 2
Garage • 2