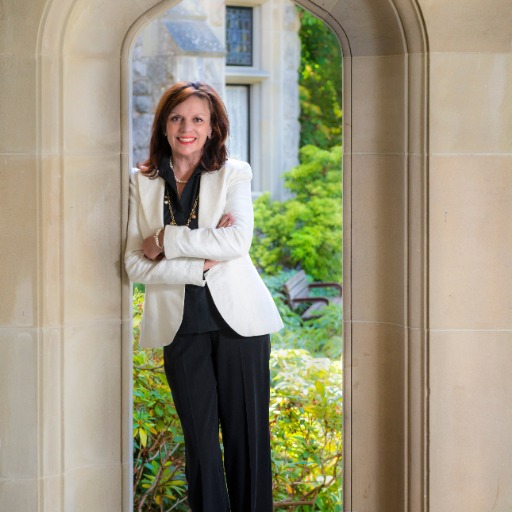Langford, BC V9B3W7 2776 Scafe Rd
$1,200,000



5 more






Presented By: Rennie & Associates Realty Ltd.
Home Details
Situated on a quiet street in the heart of Langford is this 3 bedroom home on over 7800sqft of land and over 1700sqft of living space. This home offers flexibility with its various rooms, spacious lower-level recreation/family rooms and upper-level bedrooms. Luscious greenery wraps around the home providing plenty of space for gardens and other outdoor activities. This is also a great development opportunity with a land assembly potential, in-close proximity to the new Westshore University Campus and various amenities along Goldstream Ave and the Westshore/Langford area which continues to provide its ever-growing community with access to not only various commercial stores but also opportunities to enjoy nature with nearby lakes and endless trails.
Presented By: Rennie & Associates Realty Ltd.
Interior Features for 2776 Scafe Rd
Bedrooms
Bedrooms Or Dens Total3
Bedrooms Count Third Level3
Bedrooms Count Second Level0
Bedrooms Count Other Level
Bedrooms Count Main Level
Bedrooms Count Lower Level
Bathrooms
Bath 5 Piece Total0
Bathrooms Count Lower Level1
Bathrooms Count Other Level0
Bathrooms Count Second Level0
Bathrooms Count Third Level1
Bath 4 Piece Total
Bath 3 Piece Total1
Bath 2 Piece Total1
Kitchen
Kitchens Count Third Level0
Kitchens Count Second Level1
Kitchens Count Other Level0
Kitchens Count Main Level
Kitchens Count Lower Level
Total Kitchens1
Other Interior Features
Fireplace FeaturesLiving Room
Fireplaces Total1
Levels In Unit2
Window FeaturesVinyl Frames
Laundry FeaturesIn House
Living Area Third0.00
Living Area Second602.00
Living Area Other0.00
Living Area Main636.00
Living Area Lower515.00
Building Area Unfinished852.00
Basement Height Feet8
Basement Height Inches
BasementFinished, Full
Basement Y/NYes
FireplaceYes
FlooringLaminate
Interior FeaturesDining Room
Other Rooms
Bedrooms Or Dens Total3
General for 2776 Scafe Rd
AppliancesF/S/W/D, Oven/Range Electric
Bathrooms Count Main Level
Carport Spaces1
Construction MaterialsBrick, Stucco
CoolingNone
Ensuite 2 Piece Total
Ensuite 3 Piece Total
Ensuite 4 Piece Total
HeatingBaseboard
Home Warranty YNNo
Number of Garage Spaces0
Parking Total2
Pets AllowedAquariums, Birds, Caged Mammals, Cats, Dogs
Property SubtypeSingle Family Detached
Property TypeResidential
RoofAsphalt Shingle
SewerSewer Connected
Youngest Age Allowed0
Zoning TypeResidential
Exterior for 2776 Scafe Rd
Building Area Total2605.00
Building FeaturesBasement
Carport YNYes
Driveway YNYes
Exterior FeaturesBalcony/Deck
Foundation Poured Concrete
Garage Y/NNo
Lot FeaturesCurb & Gutter, Irregular Lot
Lot Size Acres0.18
Lot Size Square Feet7841.00
Parking FeaturesCarport, Driveway
Parking Strata Common Spaces0
View YNNo
Water SourceMunicipal
WaterfrontNo
Additional Details

Cathy Travis
Personal Real Estate Corporation

 Beds • 3
Beds • 3 Baths • 2
Baths • 2 SQFT • 1,753
SQFT • 1,753