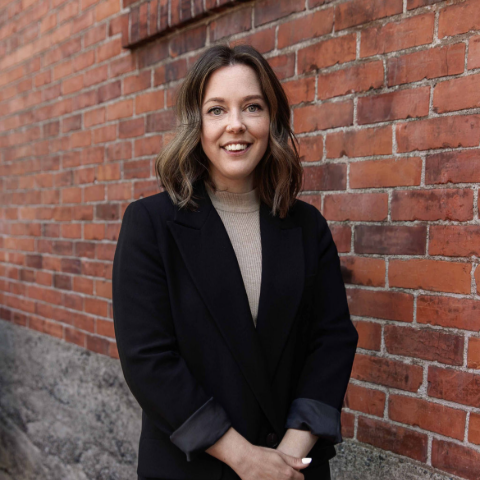Pender Island, BC V0N2M1 4510 Bedwell Harbour Rd
$1,199,000



30 more































Presented By: Macdonald Realty Victoria
Home Details
This amazing heritage property must be seen to be believed! 18.5 sunny acres in the ALR, in a prime location on Pender Island. The original owners moved from Norway in the 20’s and settled on 4510 Bedwell Harbour Rd in the 1940’s. Their son, the 1st fire chief on the Pender and 1st auto mechanic. This property is in the ALR and an agricultural tree farm. Sellers have harvested 1500-2000 lb of blackberries per year, could be grown into a viable business. Water is plentiful with two artesian wells to service the main house built in the 60’s, second house built in the 40’s & cottage, age unknown. There is also a welding shop and barn. The homes and outbuildings are “as is where is” and offer places to stay while you do your renovations. The rooms listed are based on the total amount for 2 homes and cabin on the property. Main is the main house, second level is the second house and third level is the cottage. Dimensions are approximate, and buyers should verify if deemed important.
Presented By: Macdonald Realty Victoria
Interior Features for 4510 Bedwell Harbour Rd
Bedrooms
Bedrooms Or Dens Total3
Bedrooms Count Third Level0
Bedrooms Count Second Level1
Bedrooms Count Other Level
Bedrooms Count Main Level2
Bedrooms Count Lower Level
Bed And BreakfastPotential
Bathrooms
Bath 5 Piece Total0
Bathrooms Count Lower Level0
Bathrooms Count Other Level0
Bathrooms Count Second Level1
Bathrooms Count Third Level1
Bath 4 Piece Total2
Bath 3 Piece Total1
Bath 2 Piece Total
Kitchen
Kitchens Count Third Level1
Kitchens Count Second Level1
Kitchens Count Other Level0
Kitchens Count Main Level1
Kitchens Count Lower Level
Total Kitchens3
Other Interior Features
Fireplace FeaturesWood Stove
Fireplaces Total2
Levels In Unit3
Window FeaturesAluminum Frames
Laundry FeaturesIn House
Living Area Third600.00
Living Area Second800.00
Living Area Other1400.00
Living Area Main Bldg1445.00
Living Area Main1445.00
Living Area Lower0.00
Building Area Unfinished1400.00
Basement Height Feet6
Basement Height Inches
BasementCrawl Space, Unfinished, Walk-Out Access
Basement Y/NYes
FireplaceYes
FlooringConcrete, Laminate, Linoleum
Interior FeaturesDining/Living Combo, Eating Area, Storage
Total Units
Other Rooms
Bedrooms Or Dens Total3
General for 4510 Bedwell Harbour Rd
Accessibility FeaturesGround Level Main Floor, Primary Bedroom on Main
AppliancesOven/Range Electric, Refrigerator
Assoc Fees0.00
Bathrooms Count Main Level1
Carport Spaces
Construction MaterialsConcrete, Frame Wood, Insulation: Ceiling, Insulation: Walls, Wood
CoolingNone
Ensuite 2 Piece Total
Ensuite 3 Piece Total
Ensuite 4 Piece Total
HeatingBaseboard, Electric, Forced Air, Oil, Wood
Number of Garage Spaces0
Parking Total10
Pets AllowedAquariums, Birds, Caged Mammals, Cats, Dogs
Property SubtypeSingle Family Detached
Property TypeResidential
RoofAsphalt Shingle
SewerSeptic System
Youngest Age Allowed0
Zoning TypeAgricultural
Exterior for 4510 Bedwell Harbour Rd
Building Area Total4045.00
Carport YNNo
Driveway YNYes
Exterior FeaturesBalcony/Patio
Foundation Block, Pillar/Post/Pier
Garage Y/NNo
Lot FeaturesIrregular Lot, Private
Lot Size Acres18.50
Lot Size Square Feet805860.00
Other StructuresGuest Accommodations, Storage Shed, Workshop
Parking FeaturesDriveway, RV Access/Parking
View YNNo
Water SourceWell: Artesian
WaterfrontNo
Additional Details


 Beds • 3
Beds • 3 Baths • 3
Baths • 3 SQFT • 2,645
SQFT • 2,645