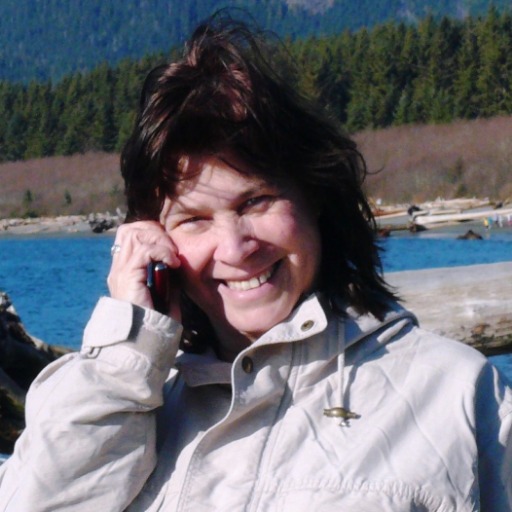Sooke, BC V9Z1B8 5365 East Sooke Rd
$750,000



16 more

















Presented By: Re/Max Lifestyles
Home Details
COURT ORDERED SALE. Offers must include Schedule A (found in Listing docs). Room Sizes are approximate and should be verified if important. BC Assessment & Landcor Realestate Data provided property size and room information. Fixtures only. The Property is sold as is, where is.
The subject property is a custom-built single-family dwelling with recent upgrades, including an enclosed front entrance area and a rear deck. Efforts to improve the slope with numberous loads of fill indicate ongoing property enhancement.
Inside, the main area has an open-concept layout with vaulted ceilings. If features an entrance area, living room, dining room, and kitchen with granite countertops and built-in oven/stove. There are also three bedrooms and two full bathrooms. A detached single-car garage.
It is located on a 2.732-acre bare land strata lot on the west side of East Sooke Road. Landscaped areas with lawns and gravel, utilized for RV storage, surround the dwelling. 250+- sloping dryway. Tks
Presented By: Re/Max Lifestyles
Interior Features for 5365 East Sooke Rd
Bedrooms
Bedrooms Or Dens Total3
Bedrooms Count Third Level0
Bedrooms Count Second Level0
Bedrooms Count Other Level
Bedrooms Count Main Level3
Bedrooms Count Lower Level
Bathrooms
Bath 5 Piece Total0
Bathrooms Count Lower Level0
Bathrooms Count Other Level0
Bathrooms Count Second Level0
Bathrooms Count Third Level
Bath 4 Piece Total1
Bath 3 Piece Total
Bath 2 Piece Total
Kitchen
Kitchens Count Third Level0
Kitchens Count Second Level0
Kitchens Count Other Level0
Kitchens Count Main Level1
Kitchens Count Lower Level
Total Kitchens1
Other Interior Features
Fireplaces Total0
Levels In Unit0
Window FeaturesInsulated Windows, Vinyl Frames
Laundry FeaturesOther
Number Of Units In Community4
Living Area Third0.00
Living Area Second0.00
Living Area Other0.00
Living Area Main Bldg1632.00
Living Area Main0.00
Living Area Lower0.00
Building Area Unfinished1632.00
Number Of Units In Building
BasementCrawl Space
Basement Y/NNo
FireplaceNo
FlooringCarpet, Laminate, Mixed
Interior FeaturesDining Room, Dining/Living Combo, Eating Area, Workshop
Other Rooms
Bedrooms Or Dens Total3
General for 5365 East Sooke Rd
# of Buildings4
Accessibility FeaturesPrimary Bedroom on Main
AppliancesSee Remarks
Architctural StyleWest Coast
Assoc Fees0.00
Bathrooms Count Main Level2
Building Level TypeGround Level
Carport Spaces1
Construction MaterialsFrame Wood, Wood
CoolingNone
Ensuite 2 Piece Total
Ensuite 3 Piece Total
Ensuite 4 Piece Total1
HeatingElectric
Home Warranty YNNo
Number of Garage Spaces0
Parking Total6
Pets AllowedAquariums, Birds, Caged Mammals, Cats, Dogs
Pets Allowed NotesForeclosure
Property SubtypeSingle Family Detached
Property TypeResidential
RoofAsphalt Shingle
SewerSeptic System: Common
Youngest Age Allowed0
Zoning TypeResidential
Exterior for 5365 East Sooke Rd
Building Area Total3264.00
Building FeaturesSee Remarks
Carport YNYes
Driveway YNNo
Exterior FeaturesSee Remarks
Foundation Pillar/Post/Pier
Garage Y/NNo
Lot FeaturesAcreage, Irregular Lot, Park Setting, Sloping, In Wooded Area, See Remarks
Lot Size Acres2.73
Lot Size Square Feet118918.80
Parking FeaturesAdditional, Carport, Detached
Parking Strata Common Spaces0
Parking Strata LCP Spaces0
Parking Strata Lot Spaces0
View YNNo
Water SourceWell: Drilled
WaterfrontNo
Additional Details

Nancy Vieira
Personal Real Estate Corporation

 Beds • 3
Beds • 3 Baths • 2
Baths • 2 SQFT • 1,632
SQFT • 1,632