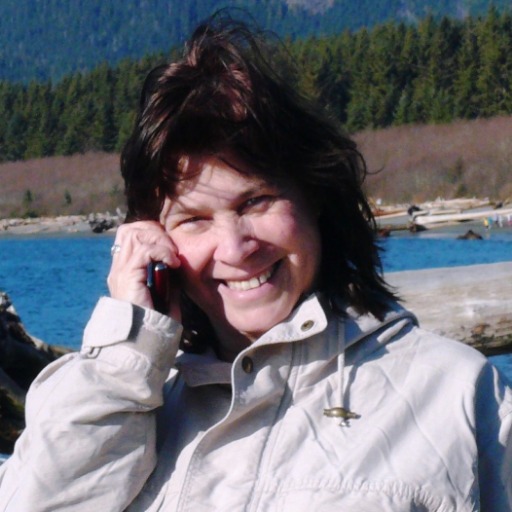Port Renfrew, BC V0S1K0 6596 Baird Rd # 244
$899,900



48 more

















































Presented By: Pemberton Holmes - Sooke
Home Details
This luxury oceanfront vacation rental in Port Renfrew, BC, is the perfect getaway for those seeking natural beauty and tranquility. With stunning, unimpeded views of the ocean, forests, beaches, and distant mountains, this property offers a serene escape. Whether you’re relaxing on the expansive deck, patio, or by the fire pit, you can enjoy breathtaking sunsets while eagles soar above and salmon leap below. The hot tub invites you to unwind while taking in the incredible scenery. Designed for flexibility, this property features two separate fully self-contained suites, each with its own kitchen, making it ideal for couples, families, or larger groups and shared stays. Located next to the Pacific Gateway Marina and Bridgeman’s West Coast Eatery, this home also offers easy access to local dining and waterfront experiences. Add this to your investment property portfolio;. This is a place where you can create lasting memories in a stunning west coast setting.
Presented By: Pemberton Holmes - Sooke
Interior Features for 6596 Baird Rd # 244
Bedrooms
Bedrooms Or Dens Total2
Bedrooms Count Third Level0
Bedrooms Count Second Level0
Bedrooms Count Other Level
Bedrooms Count Main Level1
Bedrooms Count Lower Level1
Bed And BreakfastExists
Bathrooms
Bath 5 Piece Total0
Bathrooms Count Lower Level1
Bathrooms Count Other Level0
Bathrooms Count Second Level0
Bathrooms Count Third Level
Bath 4 Piece Total2
Bath 3 Piece Total
Bath 2 Piece Total
Kitchen
Kitchens Count Third Level0
Kitchens Count Second Level0
Kitchens Count Other Level0
Kitchens Count Main Level1
Kitchens Count Lower Level1
Total Kitchens2
Other Interior Features
Fireplace FeaturesElectric, Living Room
Fireplaces Total1
Levels In Unit2
Window FeaturesInsulated Windows, Vinyl Frames, Window Coverings
Laundry FeaturesIn Unit
Number Of Units In Community50
Living Area Third0.00
Living Area Second0.00
Living Area Other0.00
Living Area Main638.00
Living Area Lower672.00
Building Area Unfinished0.00
Basement Height Feet8
Basement Height Inches
Number Of Units In Building1
BasementFinished, Full, Walk-Out Access, With Windows
Basement Y/NYes
FireplaceYes
FlooringMixed
Interior FeaturesDining/Living Combo, Vaulted Ceiling(s)
Total Units3
Other Rooms
Bedrooms Or Dens Total2
General for 6596 Baird Rd # 244
# of Buildings31
AppliancesDryer, Oven/Range Electric, Range Hood, Refrigerator, Washer
Architctural StyleWest Coast
Assoc Fees575.00
Association Fee FrequencyMonthly
Bathrooms Count Main Level1
Carport Spaces
Construction MaterialsCement Fibre, Frame Wood, Insulation All, Wood
CoolingNone
Ensuite 2 Piece Total
Ensuite 3 Piece Total
Ensuite 4 Piece Total
HeatingBaseboard, Electric, Propane
Home Warranty YNNo
Number of Garage Spaces0
Parking Total0
Pets AllowedAquariums, Birds, Caged Mammals, Cats, Dogs
Pets Allowed Notessee strata bylaws
Property SubtypeSingle Family Detached
Property TypeResidential
RoofMetal
SewerSeptic System: Common
Subdivision NameWild Coast Cottages
ViewMountain(s), Valley, Ocean
Youngest Age Allowed0
ZoningTC-1 (Tourist Commercial)
Zoning TypeResidential/Commercial
Exterior for 6596 Baird Rd # 244
Building Area Total1310.00
Carport YNNo
Driveway YNNo
Exterior FeaturesBalcony/Deck, Balcony/Patio, Garden, Low Maintenance Yard
Foundation Poured Concrete
Garage Y/NNo
Lot FeaturesLandscaped, Marina Nearby, Recreation Nearby, Rectangular Lot, Rocky, In Wooded Area
Lot Size Acres0.09
Lot Size Square Feet3840.00
Parking FeaturesGuest, On Street, Open
Parking Strata Common Spaces0
Parking Strata Lot Spaces0
Patio Area Strata205.00
View YNYes
Water SourceRegional/Improvement District
WaterFront FeaturesOcean
WaterfrontYes
Additional Details

Nancy Vieira
Personal Real Estate Corporation

 Beds • 2
Beds • 2 Baths • 2
Baths • 2 SQFT • 1,310
SQFT • 1,310